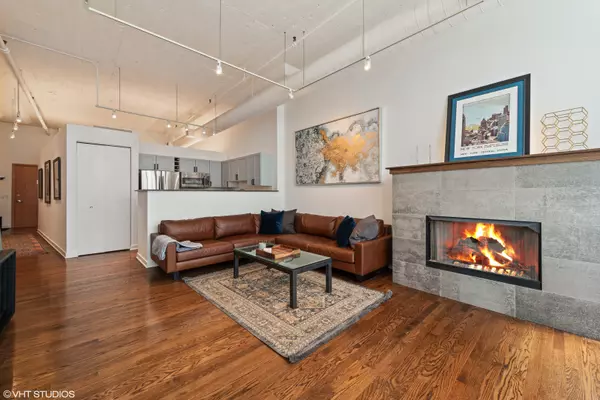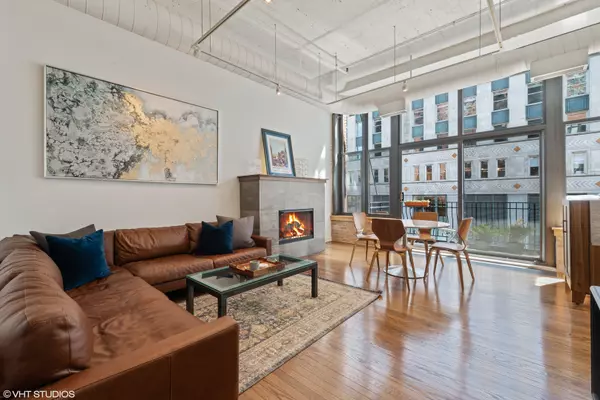$415,000
$435,000
4.6%For more information regarding the value of a property, please contact us for a free consultation.
2 Beds
2 Baths
SOLD DATE : 08/20/2019
Key Details
Sold Price $415,000
Property Type Condo
Sub Type Condo,Mid Rise (4-6 Stories)
Listing Status Sold
Purchase Type For Sale
Subdivision Union Square Lofts
MLS Listing ID 10356774
Sold Date 08/20/19
Bedrooms 2
Full Baths 2
HOA Fees $683/mo
Rental Info Yes
Year Built 1998
Annual Tax Amount $5,353
Tax Year 2018
Lot Dimensions COMMON
Property Description
Quiet tier at the Union Square Lofts! Sunny South views from this cool 2 BD/2BA loft in the heart of River North. The high ceilings and enormous windows allow tons of light into the apartment. The kitchen was recently renovated featuring grey custom cabinets, white tiled back-splash and white w/grey quartz countertop. SS appliances include GE double oven, & Bosch dishwasher that complement the refinished dark hardwood floors in all rooms! Grey ceramic tile surround on gas FP- perfect for Chicago winters. The master suite is fully enclosed with a huge custom organized walk-in closet and custom shades throughout. Both bathrooms are newly redone with contemporary finishes. Close to shopping, bars, restaurants and public transportation. Assigned heated prime garage parking spot with charger for electric car.
Location
State IL
County Cook
Area Chi - Near North Side
Rooms
Basement None
Interior
Heating Natural Gas, Forced Air
Cooling Central Air
Fireplaces Number 1
Fireplaces Type Gas Log, Gas Starter
Fireplace Y
Appliance Microwave, Dishwasher, Refrigerator, Washer, Dryer, Cooktop
Exterior
Exterior Feature Balcony
Parking Features Attached
Garage Spaces 1.0
Amenities Available Bike Room/Bike Trails, Door Person, Elevator(s), Storage, On Site Manager/Engineer, Receiving Room, Service Elevator(s)
Roof Type Rubber
Building
Story 10
Sewer Public Sewer
Water Lake Michigan
New Construction false
Schools
Elementary Schools Ogden International
School District 299 , 299, 299
Others
HOA Fee Include Heat,Air Conditioning,Water,Gas,Parking,Insurance,Security,Doorman,TV/Cable,Exterior Maintenance,Lawn Care,Scavenger,Snow Removal,Internet
Ownership Condo
Special Listing Condition None
Pets Allowed Cats OK, Dogs OK
Read Less Info
Want to know what your home might be worth? Contact us for a FREE valuation!

Our team is ready to help you sell your home for the highest possible price ASAP

© 2025 Listings courtesy of MRED as distributed by MLS GRID. All Rights Reserved.
Bought with Cindy Bowen • RE/MAX Central Inc.
GET MORE INFORMATION
REALTOR | Lic# 475125930






