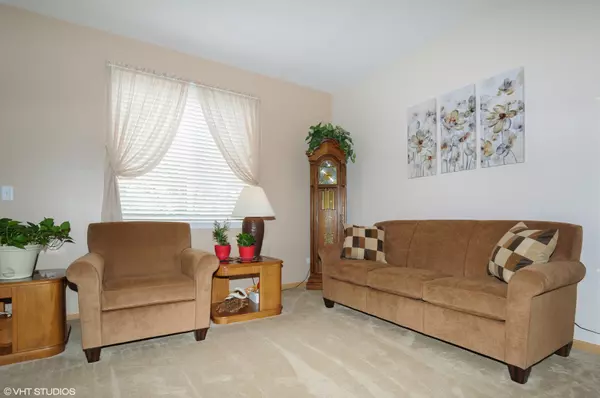$215,000
$218,000
1.4%For more information regarding the value of a property, please contact us for a free consultation.
3 Beds
3.5 Baths
1,612 SqFt
SOLD DATE : 06/13/2019
Key Details
Sold Price $215,000
Property Type Single Family Home
Sub Type 1/2 Duplex
Listing Status Sold
Purchase Type For Sale
Square Footage 1,612 sqft
Price per Sqft $133
Subdivision Country Homes Of Lakewood Falls
MLS Listing ID 10296372
Sold Date 06/13/19
Bedrooms 3
Full Baths 3
Half Baths 1
HOA Fees $20/ann
Year Built 2005
Annual Tax Amount $3,714
Tax Year 2017
Lot Dimensions 42'X104X41'X104'
Property Description
This well maintained duplex offers 3 bedrooms, 3.5 baths, full livable finished basement with kitchen, main floor eat-in kitchen with 42" oak cabinetry, 2nd floor laundry hook up, (laundry currently in the basement), and a two tiered partially covered deck that overlooks the fenced yard. The Highland model is one of the largest homes in the subdivision with over 1612 square feet of living space. The full finished basement features a kitchen area with an additional stove, stainless steel double sinks, pantry, washer/dryer and a full bath. The basement was custom designed with care to optimize every usable space as storage and is perfect for an in-law/studio arrangement. But wait there is more... the home has a Generac 8kw backup generator! Located in Plainfield School District 202, and convenient to shopping, dining and I-55!
Location
State IL
County Will
Area Joliet
Rooms
Basement Full
Interior
Interior Features In-Law Arrangement, Second Floor Laundry, Laundry Hook-Up in Unit, Walk-In Closet(s)
Heating Natural Gas, Forced Air
Cooling Central Air
Equipment Ceiling Fan(s), Sump Pump, Generator
Fireplace N
Appliance Range, Microwave, Dishwasher, Refrigerator, Washer, Dryer, Disposal
Exterior
Exterior Feature Deck
Parking Features Attached
Garage Spaces 2.0
Roof Type Asphalt
Building
Lot Description Fenced Yard
Story 2
Sewer Public Sewer
Water Lake Michigan
New Construction false
Schools
Elementary Schools Crystal Lawns Elementary School
Middle Schools Timber Ridge Middle School
High Schools Plainfield Central High School
School District 202 , 202, 202
Others
HOA Fee Include Insurance
Ownership Fee Simple w/ HO Assn.
Special Listing Condition None
Pets Allowed Cats OK, Dogs OK
Read Less Info
Want to know what your home might be worth? Contact us for a FREE valuation!

Our team is ready to help you sell your home for the highest possible price ASAP

© 2025 Listings courtesy of MRED as distributed by MLS GRID. All Rights Reserved.
Bought with Essence Clark • Carter Realty Group
GET MORE INFORMATION
REALTOR | Lic# 475125930






