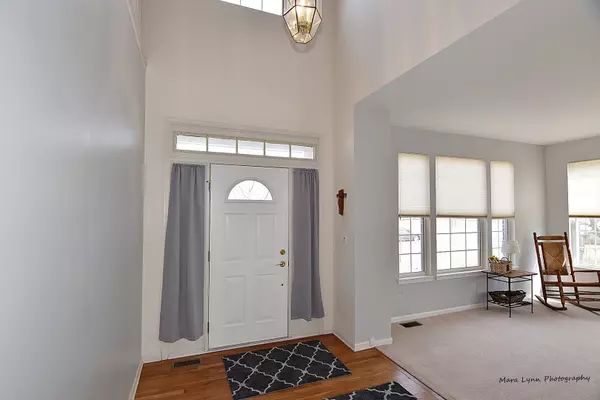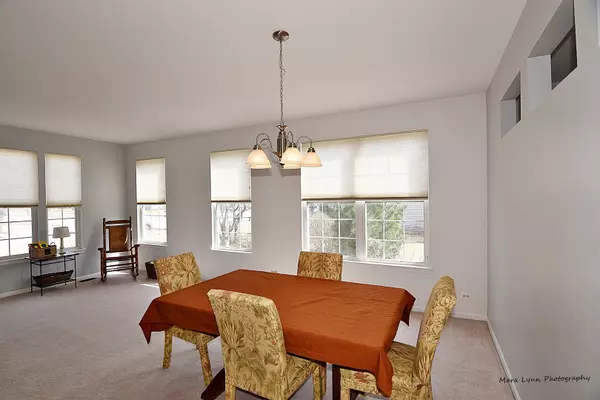$265,000
$279,900
5.3%For more information regarding the value of a property, please contact us for a free consultation.
3 Beds
2.5 Baths
2,770 SqFt
SOLD DATE : 05/24/2019
Key Details
Sold Price $265,000
Property Type Single Family Home
Sub Type Detached Single
Listing Status Sold
Purchase Type For Sale
Square Footage 2,770 sqft
Price per Sqft $95
Subdivision Chesterfield
MLS Listing ID 10326718
Sold Date 05/24/19
Style Traditional
Bedrooms 3
Full Baths 2
Half Baths 1
HOA Fees $26/ann
Year Built 2003
Annual Tax Amount $8,553
Tax Year 2017
Lot Size 0.275 Acres
Lot Dimensions 80X150
Property Description
This Beautiful Home is Conveniently Located in the desirable Chesterfield Subdivision & is an Entertainer's dream as well as a great Family home! Open floor plan provides great light & a bright atmosphere w/lots of windows to admire the lovely views! Beautifully maintained inside & out! You will love the huge functional kitchen that hosts an island, breakfast bar plus eating area & opens to the family rm with fireplace. 1st floor laundry/mudroom w/great storage. Upstairs features three generous sized bedrooms and a large loft, perfect for a playroom or office or easily conv to 4th bedroom! Enjoy the private & lovely fenced backyard w/paver patio, natural gas grill & pond views. Enormous 3 car garage, newer roof & so much more! Homeowners enjoy the well maintained amenities of the subdivision with a lake, park with gazebos for picnics and bike trail. You also have quick access to 1-88 highway, restaurants, stores, Premium Outlet shopping and the Fox River. Come see this Amazing Home!
Location
State IL
County Kane
Area North Aurora
Rooms
Basement Full
Interior
Interior Features Hardwood Floors, First Floor Laundry
Heating Natural Gas, Forced Air
Cooling Central Air
Fireplaces Number 1
Fireplaces Type Wood Burning, Attached Fireplace Doors/Screen, Gas Starter
Equipment Water-Softener Owned, Ceiling Fan(s), Sump Pump
Fireplace Y
Appliance Range, Microwave, Dishwasher, Refrigerator, Disposal
Exterior
Exterior Feature Patio
Parking Features Attached
Garage Spaces 3.0
Community Features Sidewalks, Street Lights, Street Paved
Building
Lot Description Landscaped, Pond(s), Water View
Sewer Public Sewer
Water Public
New Construction false
Schools
Elementary Schools Schneider Elementary School
Middle Schools Herget Middle School
High Schools West Aurora High School
School District 129 , 129, 129
Others
HOA Fee Include Insurance,Other
Ownership Fee Simple
Special Listing Condition None
Read Less Info
Want to know what your home might be worth? Contact us for a FREE valuation!

Our team is ready to help you sell your home for the highest possible price ASAP

© 2025 Listings courtesy of MRED as distributed by MLS GRID. All Rights Reserved.
Bought with Vitali Kniazkov • Coldwell Banker The Real Estate Group
GET MORE INFORMATION
REALTOR | Lic# 475125930






