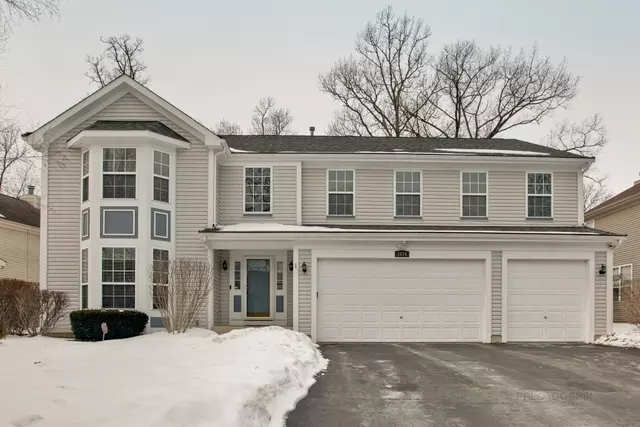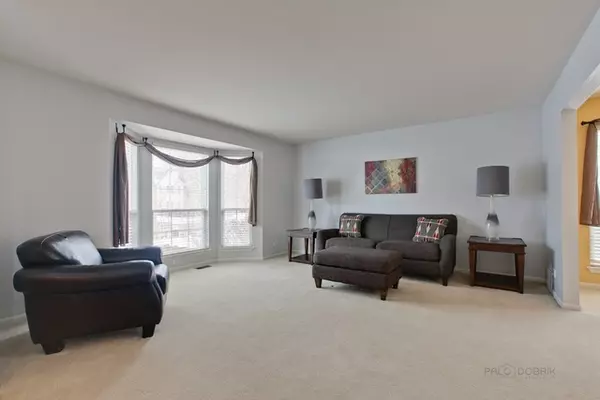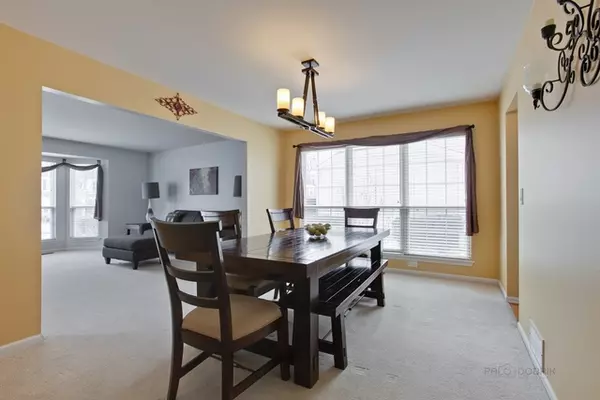$472,000
$479,900
1.6%For more information regarding the value of a property, please contact us for a free consultation.
4 Beds
3 Baths
3,096 SqFt
SOLD DATE : 06/18/2019
Key Details
Sold Price $472,000
Property Type Single Family Home
Sub Type Detached Single
Listing Status Sold
Purchase Type For Sale
Square Footage 3,096 sqft
Price per Sqft $152
Subdivision Regency Woods
MLS Listing ID 10296294
Sold Date 06/18/19
Style Traditional
Bedrooms 4
Full Baths 2
Half Baths 2
HOA Fees $29/ann
Year Built 1997
Annual Tax Amount $15,539
Tax Year 2017
Lot Size 10,018 Sqft
Lot Dimensions 77X132X49X28X133
Property Description
Interior, cul-de-sac location! Two-story foyer. Bay window in living room that is open to the dining room. An abundance of white cabinetry (NEWLY restored & professionally painted, added trim & crown molding), backsplash, center island with breakfast bar and sunny eating area with a triple window overlooking the backyard. Open to the kitchen, the two-story family room features an array of windows flanking the cozy fireplace. Main level den/office and laundry room with BRAND NEW washer and dryer. Vaulted master suite with his/her walk-in closets and a private bath with his/her vanities, soaking tub and separate shower. Three additional bedrooms and a full bath complete the second floor. For added living space the finished basement includes an entertainment sized REC room and half bath. Deck overlooks the wooded and fenced yard. NEW shed on a concrete slab. NEW roof & siding (2017). Oak Grove School District. Minutes to tollway.
Location
State IL
County Lake
Area Green Oaks / Libertyville
Rooms
Basement Full
Interior
Interior Features Vaulted/Cathedral Ceilings, Skylight(s), Hardwood Floors, First Floor Laundry, Walk-In Closet(s)
Heating Natural Gas, Forced Air
Cooling Central Air
Fireplaces Number 1
Fireplaces Type Wood Burning, Gas Log, Gas Starter
Equipment Security System, Ceiling Fan(s), Sump Pump
Fireplace Y
Appliance Double Oven, Microwave, Dishwasher, Refrigerator, Washer, Dryer, Disposal
Exterior
Exterior Feature Deck, Storms/Screens
Parking Features Attached
Garage Spaces 3.0
Community Features Street Lights, Street Paved
Roof Type Asphalt
Building
Lot Description Cul-De-Sac, Fenced Yard, Landscaped, Wooded
Sewer Public Sewer
Water Lake Michigan
New Construction false
Schools
Elementary Schools Oak Grove Elementary School
Middle Schools Oak Grove Elementary School
High Schools Libertyville High School
School District 68 , 68, 128
Others
HOA Fee Include Insurance
Ownership Fee Simple
Special Listing Condition None
Read Less Info
Want to know what your home might be worth? Contact us for a FREE valuation!

Our team is ready to help you sell your home for the highest possible price ASAP

© 2024 Listings courtesy of MRED as distributed by MLS GRID. All Rights Reserved.
Bought with Sara Poss • Keller Williams Platinum Partners
GET MORE INFORMATION

REALTOR | Lic# 475125930






