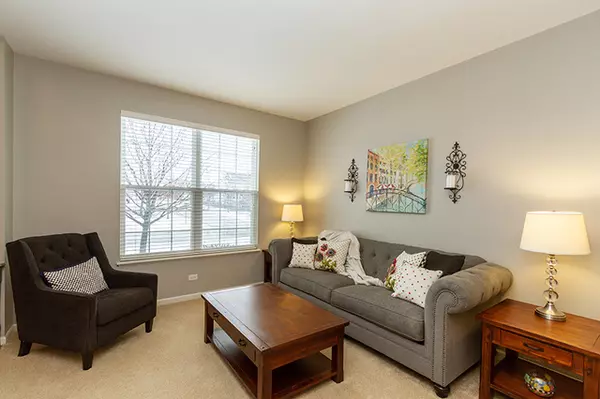$324,000
$329,900
1.8%For more information regarding the value of a property, please contact us for a free consultation.
4 Beds
2.5 Baths
2,886 SqFt
SOLD DATE : 04/22/2019
Key Details
Sold Price $324,000
Property Type Single Family Home
Sub Type Detached Single
Listing Status Sold
Purchase Type For Sale
Square Footage 2,886 sqft
Price per Sqft $112
Subdivision Shadow Hill
MLS Listing ID 10279874
Sold Date 04/22/19
Bedrooms 4
Full Baths 2
Half Baths 1
HOA Fees $35/mo
Year Built 2006
Annual Tax Amount $10,021
Tax Year 2017
Lot Size 10,890 Sqft
Lot Dimensions 10,890 SQ FT LOT
Property Description
Better than new! Move right in to this spacious, well maintained, & updated home in desirable Shadow Hill! Brick exterior, professional landscaping, extended drive & front porch offers tons of curb appeal! 2 story foyer welcomes you home! Formal living & dining room! Eat in kitchen features an abundance of 42" maple cabinets, upgraded Corian counter tops, gleaming hardwood floors, center island with breakfast bar & closet pantry! Family room shows off eye catching fireplace and mantel with crown molding plus surround sound! Den with french doors is the perfect home office! Laundry room with new vanity and sink! Spacious master suite with walk in closet and private bath with soaking tub & separate shower! 3 additional bedrooms plus convenient loft offer tons of space for your family! Other features include in ground sprinkler system, insulated basement with industrial shelving, new sump pump, and paver patio! High end light fixtures, Hunter fans and Hunter Douglas blinds throughout!
Location
State IL
County Kane
Area Elgin
Rooms
Basement Full
Interior
Interior Features Hardwood Floors, First Floor Laundry
Heating Natural Gas, Forced Air
Cooling Central Air
Fireplaces Number 1
Fireplaces Type Gas Log
Equipment Humidifier, Security System, CO Detectors, Ceiling Fan(s), Sump Pump, Sprinkler-Lawn
Fireplace Y
Appliance Range, Microwave, Dishwasher, Refrigerator, Washer, Dryer, Disposal
Exterior
Exterior Feature Porch, Brick Paver Patio, Storms/Screens
Parking Features Attached
Garage Spaces 2.0
Community Features Sidewalks, Street Lights, Street Paved
Roof Type Asphalt
Building
Sewer Public Sewer
Water Public
New Construction false
Schools
Elementary Schools Prairie View Grade School
Middle Schools Prairie Knolls Middle School
High Schools Central High School
School District 301 , 301, 301
Others
HOA Fee Include Other
Ownership Fee Simple w/ HO Assn.
Special Listing Condition None
Read Less Info
Want to know what your home might be worth? Contact us for a FREE valuation!

Our team is ready to help you sell your home for the highest possible price ASAP

© 2025 Listings courtesy of MRED as distributed by MLS GRID. All Rights Reserved.
Bought with Lisa Koonce • RE/MAX of Naperville
GET MORE INFORMATION
REALTOR | Lic# 475125930






