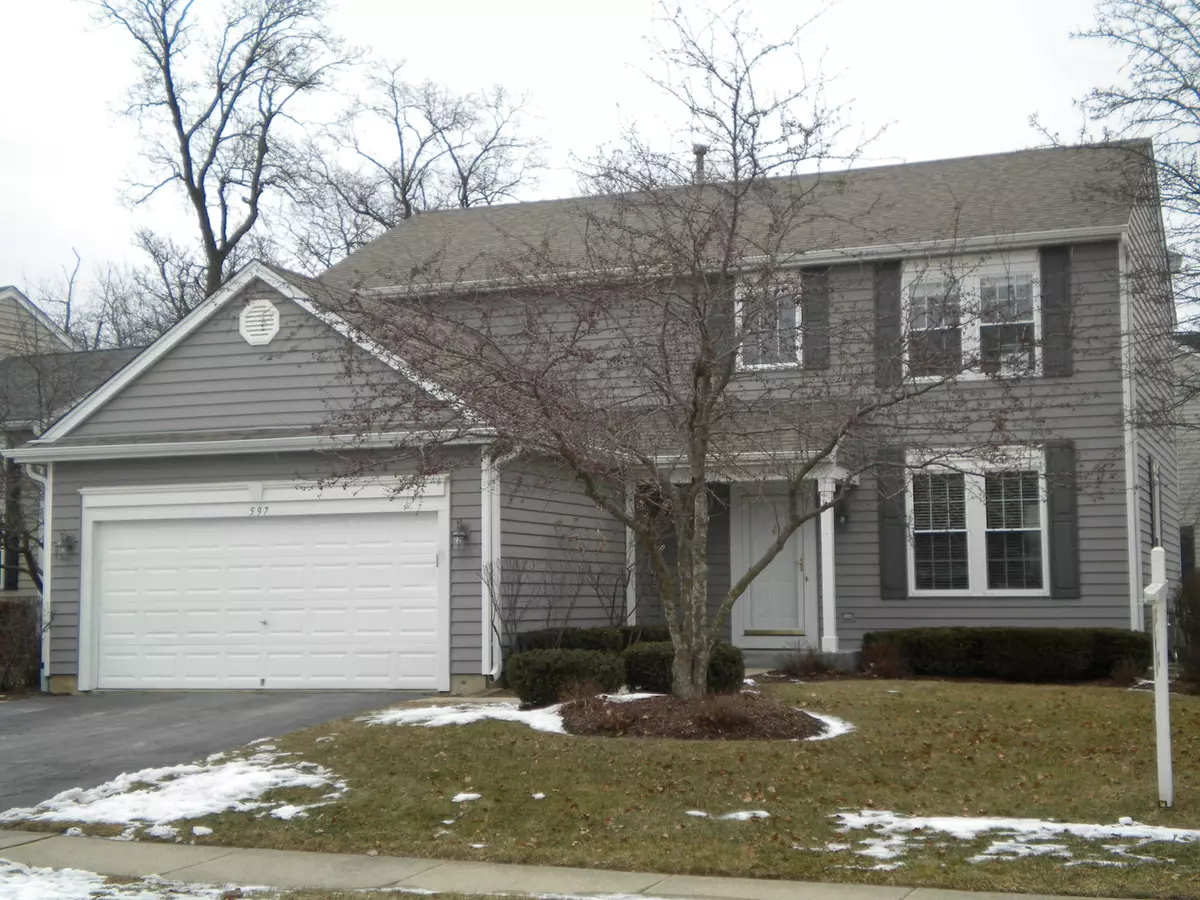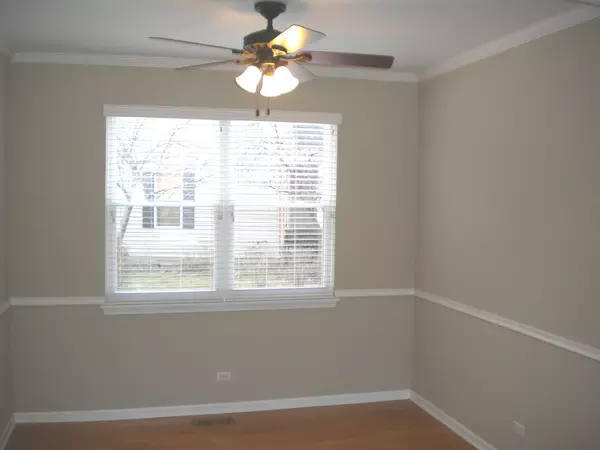$300,000
$289,900
3.5%For more information regarding the value of a property, please contact us for a free consultation.
4 Beds
2.5 Baths
2,274 SqFt
SOLD DATE : 03/22/2019
Key Details
Sold Price $300,000
Property Type Single Family Home
Sub Type Detached Single
Listing Status Sold
Purchase Type For Sale
Square Footage 2,274 sqft
Price per Sqft $131
Subdivision Sugar Ridge
MLS Listing ID 10274378
Sold Date 03/22/19
Bedrooms 4
Full Baths 2
Half Baths 1
Year Built 1994
Annual Tax Amount $6,621
Tax Year 2017
Lot Size 9,069 Sqft
Lot Dimensions 67X34X70X94X127
Property Description
The best listing in Sugar Ridge! St. Charles schools, 4 true bedrooms and absolutely impeccable condition. Just painted top-to-bottom in warm earth tone color! Virtually all important components have been replaced: roof 2010, siding 2010, windows 2010-2012, water heater 2016, furnace 2016. Simply move in and enjoy this beautiful home! Some of the many features: 9' 1st floor ceilings, 2-story oak staircase, hardwood and ceramic floors throughout (except stairs & hallway), vaulted cathedral ceilings, skylights and 4 ceiling fans. Large 41'x27' unfinished basement with floors and walls painted. Great corner lot with nice backyard backing to wooded area! All landscaping was trimmed, edged and new mulch put down this fall. This is simply the best Sugar Ridge home to have recently come on the market!
Location
State IL
County Kane
Area South Elgin
Rooms
Basement Full
Interior
Interior Features Vaulted/Cathedral Ceilings, Skylight(s), Hardwood Floors, First Floor Laundry, First Floor Full Bath, Walk-In Closet(s)
Heating Natural Gas, Forced Air
Cooling Central Air
Fireplaces Number 1
Fireplaces Type Wood Burning, Gas Starter
Equipment Humidifier, Water-Softener Owned, TV-Cable, CO Detectors, Ceiling Fan(s), Sump Pump
Fireplace Y
Appliance Range, Microwave, Dishwasher, Refrigerator, Washer, Dryer, Stainless Steel Appliance(s), Water Softener, Water Softener Owned
Exterior
Exterior Feature Patio, Brick Paver Patio, Storms/Screens
Parking Features Attached
Garage Spaces 2.0
Community Features Sidewalks, Street Lights, Street Paved
Roof Type Asphalt
Building
Lot Description Corner Lot, Irregular Lot
Sewer Public Sewer
Water Public
New Construction false
Schools
Elementary Schools Anderson Elementary School
Middle Schools Haines Middle School
High Schools St Charles North High School
School District 303 , 303, 303
Others
HOA Fee Include None
Ownership Fee Simple
Special Listing Condition None
Read Less Info
Want to know what your home might be worth? Contact us for a FREE valuation!

Our team is ready to help you sell your home for the highest possible price ASAP

© 2025 Listings courtesy of MRED as distributed by MLS GRID. All Rights Reserved.
Bought with Baird & Warner
GET MORE INFORMATION
REALTOR | Lic# 475125930






