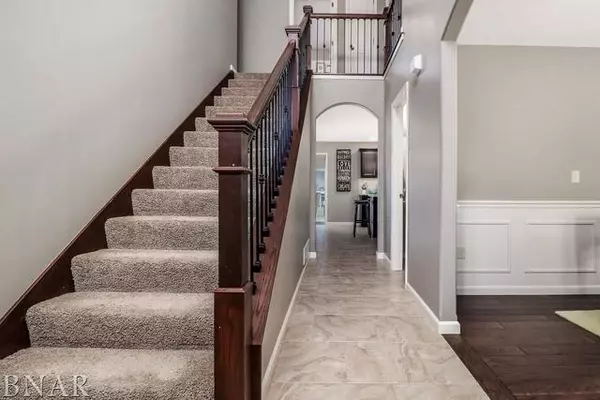$240,000
$249,900
4.0%For more information regarding the value of a property, please contact us for a free consultation.
4 Beds
2.5 Baths
2,161 SqFt
SOLD DATE : 01/25/2019
Key Details
Sold Price $240,000
Property Type Single Family Home
Sub Type Detached Single
Listing Status Sold
Purchase Type For Sale
Square Footage 2,161 sqft
Price per Sqft $111
Subdivision Blackstone Trails
MLS Listing ID 10247603
Sold Date 01/25/19
Style Traditional
Bedrooms 4
Full Baths 2
Half Baths 1
Year Built 2012
Annual Tax Amount $7,286
Tax Year 2017
Lot Dimensions 70X119
Property Description
Immaculate style and condition! Fabulous Franke construction with all of the upgrades you could ask for. This is prime location, quick access to I55 and I74, and close to shopping and restaurants! Right out of the front door is access to walking trails along the water front in Blackstone Trails. Formal dining and open concept living room showcase beautiful dark hardwood floors. Eat-in kitchen features clean white and grey granite counter tops to contrast dark cabinets and ceramic tile floors. Large island breakfast bar features seating for four or more! 4 bedrooms upstairs and laundry conveniently located close to all bedrooms. Beautiful master bedroom leads to ensuite that features a huge walk-in closet, garden tub and double vanity. Basement is partially finished, unfinished portion is large enough for 5th bedroom and roughed-in for a bathroom. Backyard is fenced, large patio for plenty of furniture and entertaining. Home priced to sell and will not last, come see quick!
Location
State IL
County Mc Lean
Area Normal
Rooms
Basement Full
Interior
Interior Features Vaulted/Cathedral Ceilings, Walk-In Closet(s)
Heating Forced Air, Natural Gas
Cooling Central Air
Fireplaces Number 1
Fireplaces Type Gas Log
Equipment Ceiling Fan(s)
Fireplace Y
Appliance Dishwasher, Refrigerator, Range, Washer, Dryer, Microwave
Exterior
Exterior Feature Patio
Parking Features Attached
Garage Spaces 3.0
Building
Lot Description Fenced Yard, Landscaped
Sewer Public Sewer
Water Public
New Construction false
Schools
Elementary Schools Sugar Creek Elementary
Middle Schools Kingsley Jr High
High Schools Normal Community High School
School District 5 , 5, 5
Others
Special Listing Condition Corporate Relo
Read Less Info
Want to know what your home might be worth? Contact us for a FREE valuation!

Our team is ready to help you sell your home for the highest possible price ASAP

© 2025 Listings courtesy of MRED as distributed by MLS GRID. All Rights Reserved.
Bought with Coldwell Banker The Real Estate Group
GET MORE INFORMATION
REALTOR | Lic# 475125930






