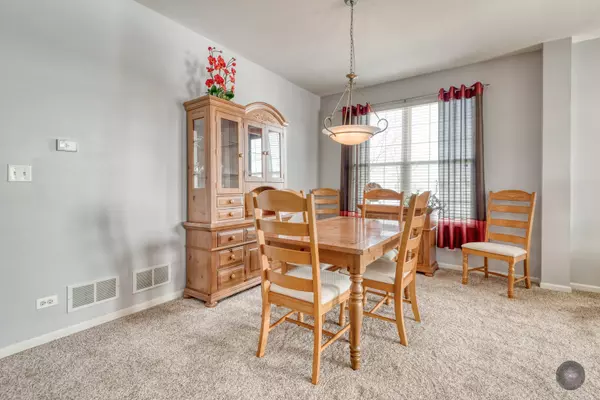$240,000
$249,918
4.0%For more information regarding the value of a property, please contact us for a free consultation.
4 Beds
2.5 Baths
4,104 SqFt
SOLD DATE : 06/14/2019
Key Details
Sold Price $240,000
Property Type Single Family Home
Sub Type Detached Single
Listing Status Sold
Purchase Type For Sale
Square Footage 4,104 sqft
Price per Sqft $58
Subdivision Lakewood Springs
MLS Listing ID 10263147
Sold Date 06/14/19
Style Traditional
Bedrooms 4
Full Baths 2
Half Baths 1
HOA Fees $35/mo
Year Built 2005
Annual Tax Amount $9,642
Tax Year 2017
Lot Size 0.310 Acres
Lot Dimensions 103X150X86X144
Property Description
Beautifully Upgraded "Ridgefield" Model w Covered Front Porch, Over 4,000 SqFt!l Shows Like New! Yorkville Schools! Expansive Open Floor Plan w 1st & 2nd Floor Family Rooms, Gorgeous Kitchen w 42" Upgraded Cherry Cabinetry & Stainless Steel Appliances, Ceramic Flr. & Huge Pantry! First Floor Den, Lavish Cathedral Ceiling Master Retreat w Sitting Rm, Luxury Master Bath w Separate Shower & Soaking Tub + Separate Adult Height Vanities + Two Large Closets! Three Additional Huge Bedrooms, 6 Panel Whites Doors & Trim. Convenient Second Floor Laundry w Tub & 2nd Furnace. Large Basement w Cemented Crawl. Adjacent to Huge Park, Subject to Short Sale Approval. Loans are Current & Appraisal Has Been Completed. 9 Ft. Ceilings on Main Level. Red Brick Patio and Professional Landscape. You Won't be Disappointed or Surprised when Showing this Beautifully Cared For One Owner Home! Home sold "As-is".
Location
State IL
County Kendall
Area Plano
Rooms
Basement Full
Interior
Interior Features Second Floor Laundry
Heating Natural Gas, Forced Air
Cooling Central Air
Equipment CO Detectors, Ceiling Fan(s), Sump Pump
Fireplace N
Appliance Range, Microwave, Dishwasher
Exterior
Exterior Feature Brick Paver Patio
Parking Features Attached
Garage Spaces 3.0
Community Features Clubhouse, Pool
Roof Type Asphalt
Building
Lot Description Corner Lot, Landscaped
Sewer Public Sewer
Water Public
New Construction false
Schools
Elementary Schools Yorkville Grade School
Middle Schools Yorkville Intermediate School
High Schools Yorkville High School
School District 115 , 115, 115
Others
HOA Fee Include Clubhouse,Pool
Ownership Fee Simple w/ HO Assn.
Special Listing Condition Short Sale
Read Less Info
Want to know what your home might be worth? Contact us for a FREE valuation!

Our team is ready to help you sell your home for the highest possible price ASAP

© 2025 Listings courtesy of MRED as distributed by MLS GRID. All Rights Reserved.
Bought with Janet Baier • RE/MAX Destiny
GET MORE INFORMATION
REALTOR | Lic# 475125930






