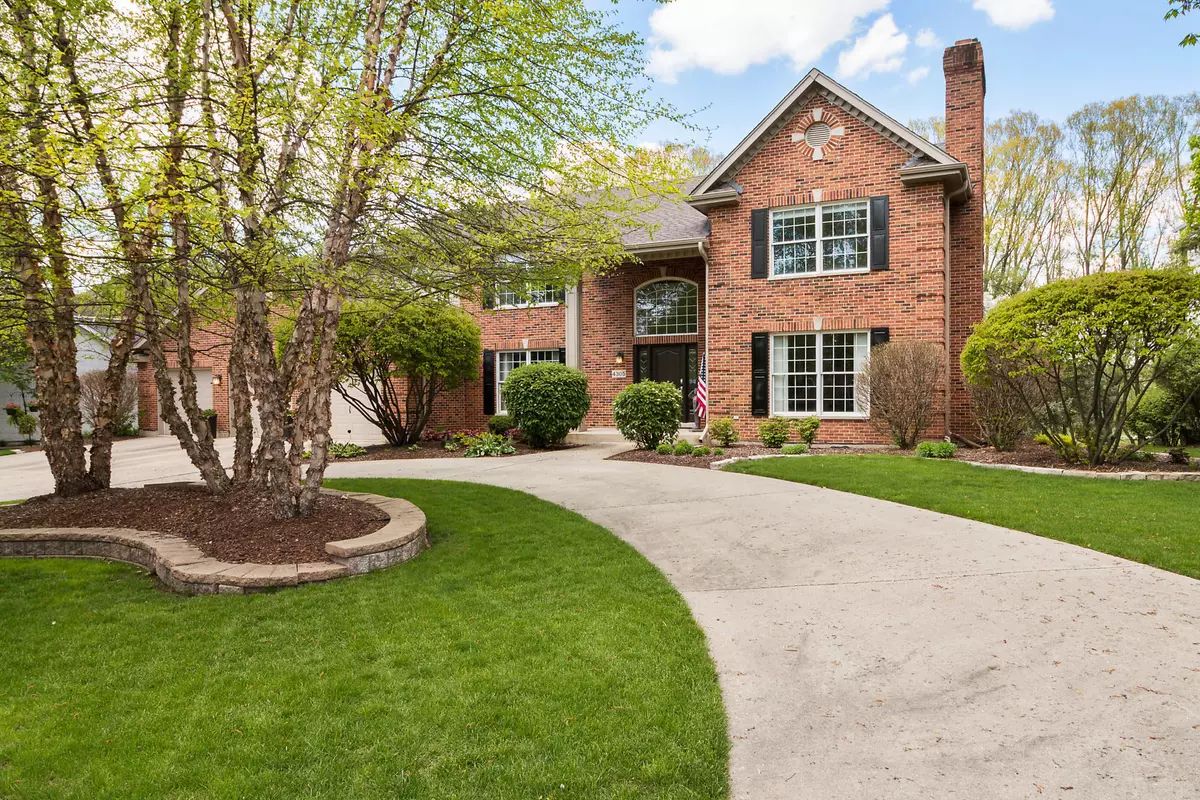$525,000
$550,000
4.5%For more information regarding the value of a property, please contact us for a free consultation.
4 Beds
4.5 Baths
3,886 SqFt
SOLD DATE : 06/26/2019
Key Details
Sold Price $525,000
Property Type Single Family Home
Sub Type Detached Single
Listing Status Sold
Purchase Type For Sale
Square Footage 3,886 sqft
Price per Sqft $135
Subdivision Royal Fox
MLS Listing ID 10268795
Sold Date 06/26/19
Style Traditional
Bedrooms 4
Full Baths 4
Half Baths 1
HOA Fees $29/ann
Year Built 1993
Annual Tax Amount $15,836
Tax Year 2017
Lot Size 0.541 Acres
Lot Dimensions 131 X 180 X 72 X 180
Property Description
This stunning brick estate backing to the Royal Fox Country Club Course is totally updated and ready to move into. The main floor showcases a vaulted family room built for entertaining with full wet bar and butler's pantry. Amazing, chef's custom kitchen with double oven, walk-in pantry, upgraded refrigerator and granite countertops. The three season sunroom overlooks the wooded, mature lawn and yard with tremendous views of the driving range. The office and living room have access to a full bath which may work for an in-law arrangement, as well. The master suite features a tray ceiling and large walk in closet with custom organizers with hardwood floors underneath the newer carpet. Remaining bedrooms feature an ensuite and hall bath with double sink vanity. The home also features a large, newer finished basement with another bedroom and plenty of storage space. New roof and water heater eliminate your maintenance concerns. Join the private Royal Fox Country Club for golf and swimming
Location
State IL
County Kane
Area Campton Hills / St. Charles
Rooms
Basement Full
Interior
Interior Features Vaulted/Cathedral Ceilings, Skylight(s), Bar-Wet
Heating Natural Gas, Zoned
Cooling Central Air, Zoned
Fireplaces Number 2
Equipment Humidifier, Water-Softener Owned, Security System, Intercom, CO Detectors, Ceiling Fan(s), Sump Pump, Air Purifier
Fireplace Y
Appliance Double Oven, Microwave, Dishwasher, Refrigerator, Bar Fridge, Disposal, Trash Compactor
Exterior
Exterior Feature Patio
Parking Features Attached
Garage Spaces 3.0
Community Features Sidewalks, Street Lights, Street Paved
Roof Type Asphalt
Building
Lot Description Golf Course Lot, Landscaped, Wooded
Sewer Public Sewer, Sewer-Storm
Water Public
New Construction false
Schools
Elementary Schools Fox Ridge Elementary School
Middle Schools Wredling Middle School
High Schools St Charles East High School
School District 303 , 303, 303
Others
HOA Fee Include Other
Ownership Fee Simple
Special Listing Condition None
Read Less Info
Want to know what your home might be worth? Contact us for a FREE valuation!

Our team is ready to help you sell your home for the highest possible price ASAP

© 2024 Listings courtesy of MRED as distributed by MLS GRID. All Rights Reserved.
Bought with Rashida Shams • HomeSmart Realty Group
GET MORE INFORMATION
REALTOR | Lic# 475125930






