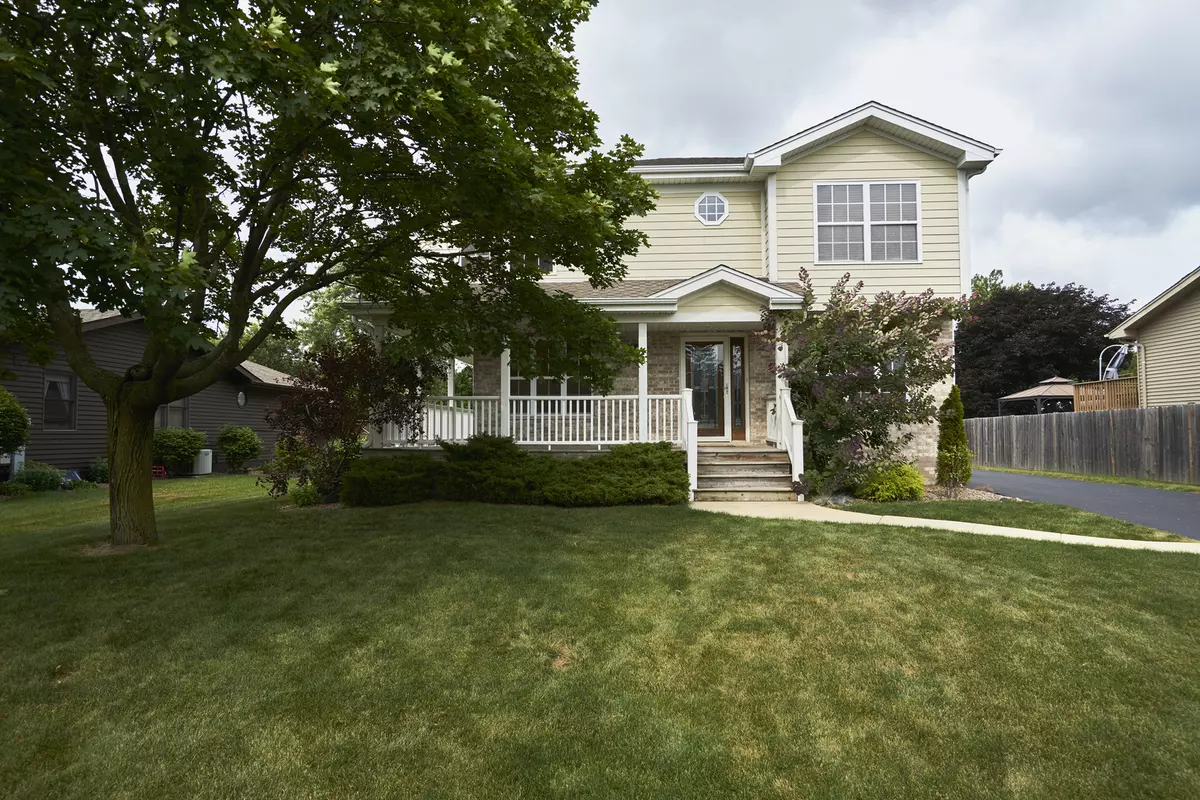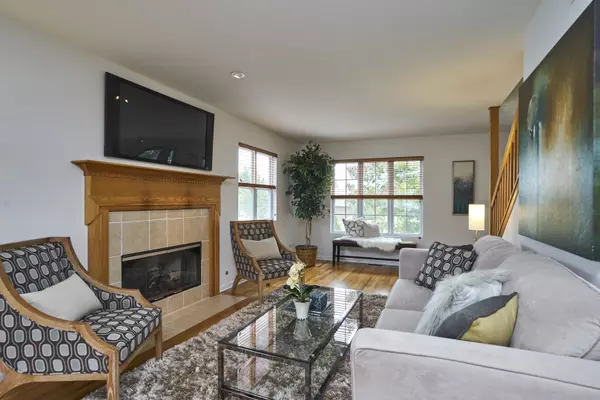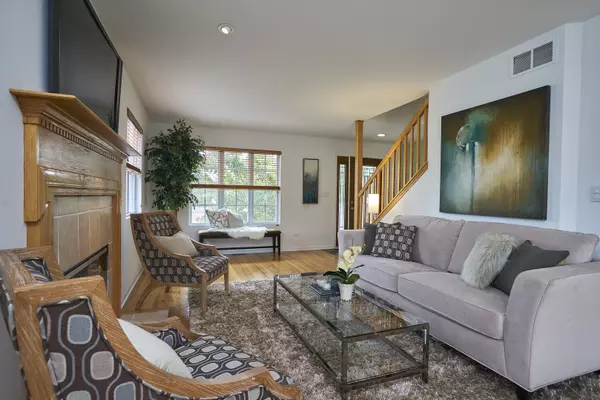$405,000
$415,900
2.6%For more information regarding the value of a property, please contact us for a free consultation.
4 Beds
3.5 Baths
2,240 SqFt
SOLD DATE : 05/08/2019
Key Details
Sold Price $405,000
Property Type Single Family Home
Sub Type Detached Single
Listing Status Sold
Purchase Type For Sale
Square Footage 2,240 sqft
Price per Sqft $180
MLS Listing ID 10163224
Sold Date 05/08/19
Style Traditional
Bedrooms 4
Full Baths 3
Half Baths 1
Year Built 2005
Annual Tax Amount $8,048
Tax Year 2017
Lot Size 9,835 Sqft
Lot Dimensions 66 X 165
Property Description
Wow, Great Lemont Location, over 3000 Sqft of living space! This is a stunning custom built home, better than New, still shows like a model home! You will fall in LOVE the minute you walk up to the wrap around porch! Builders own home, nothing spared! All the finest of details, 42" cabinets, stainless steel appliances & granite counter tops. Breakfast bar w/built in wine ref. Hardwood floors, fireplace, patio doors, mudroom and an office/study overlooking the wrap around porch. 4 bedrooms, double tray ceiling, crown molding. Basement is finished with 8' ceilings & full bath large rec room. Partially fenced yard, mature trees & large rear wooden deck. Huge driveway leads to Over-sized detached, 2.5-car garage, Epoxy flooring. Established neighborhood, walk to Award Winning Schools & Parks & World renowned golf courses including:Cog Hill and Ruffled Feathers. Minutes to Metra and easy access to I-355 & I-55.
Location
State IL
County Cook
Area Lemont
Rooms
Basement Full
Interior
Interior Features Skylight(s), Hardwood Floors
Heating Natural Gas, Forced Air
Cooling Central Air
Fireplaces Number 1
Fireplaces Type Gas Log, Gas Starter
Equipment TV-Cable, Ceiling Fan(s), Sump Pump, Backup Sump Pump;
Fireplace Y
Appliance Range, Microwave, Dishwasher, Refrigerator, Bar Fridge, Washer, Dryer, Disposal, Stainless Steel Appliance(s)
Exterior
Exterior Feature Deck
Parking Features Detached
Garage Spaces 2.0
Community Features Street Lights, Street Paved
Roof Type Asphalt
Building
Sewer Public Sewer
Water Public
New Construction false
Schools
School District 113 , 113, 210
Others
HOA Fee Include None
Ownership Fee Simple
Special Listing Condition None
Read Less Info
Want to know what your home might be worth? Contact us for a FREE valuation!

Our team is ready to help you sell your home for the highest possible price ASAP

© 2025 Listings courtesy of MRED as distributed by MLS GRID. All Rights Reserved.
Bought with Wendy Pawlak • Keller Williams Experience
GET MORE INFORMATION
REALTOR | Lic# 475125930






