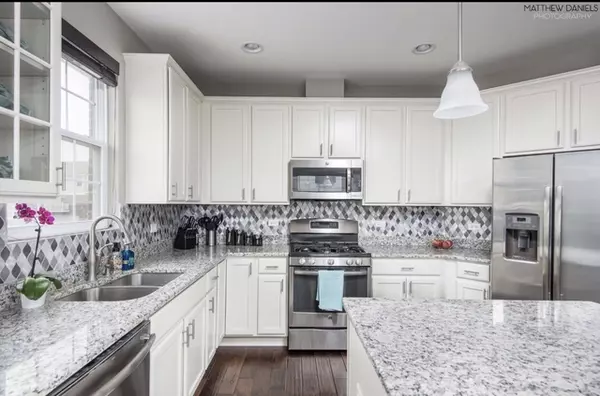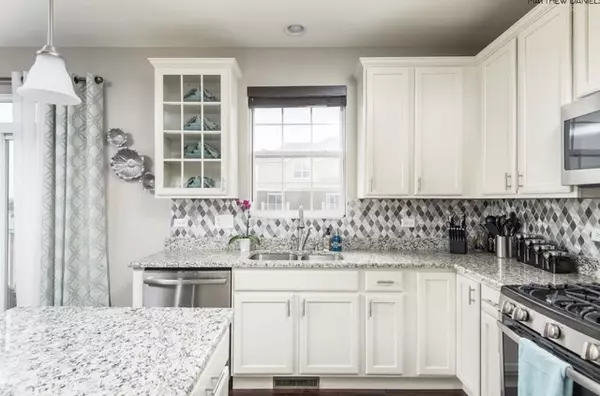$294,990
$294,990
For more information regarding the value of a property, please contact us for a free consultation.
2 Beds
2.5 Baths
1,881 SqFt
SOLD DATE : 01/15/2019
Key Details
Sold Price $294,990
Property Type Townhouse
Sub Type T3-Townhouse 3+ Stories
Listing Status Sold
Purchase Type For Sale
Square Footage 1,881 sqft
Price per Sqft $156
Subdivision Sheffield Square
MLS Listing ID 10146500
Sold Date 01/15/19
Bedrooms 2
Full Baths 2
Half Baths 1
HOA Fees $170/mo
Rental Info Yes
Year Built 2014
Annual Tax Amount $6,400
Tax Year 2017
Lot Dimensions COMMON
Property Description
This unit shows like a model! Every upgrade imaginable! Amazing Sheffield Square of Orland Park End Unit Featuring 9' Ceilings on the 1st Flr, Upgraded 42", White Kitchen Cabinets w/Island, SS Appl's, Hardwood Floors & Granite Counters, Master Bedroom Ftrs a Pvt Bath, BR 2 with Pvt Bth, Hardwood Flooring in Loft + Stained Rails & Spindles! 30 Year Structural Transferrable Builder Warranty. 100% Energy Star. Close to Metra, Shopping, Restaurants, Entertainment and much more.
Location
State IL
County Cook
Area Orland Park
Rooms
Basement None
Interior
Interior Features Hardwood Floors, Laundry Hook-Up in Unit
Heating Natural Gas, Forced Air
Cooling Central Air
Equipment CO Detectors
Fireplace N
Appliance Range, Microwave, Dishwasher, Stainless Steel Appliance(s)
Exterior
Exterior Feature Deck
Parking Features Attached
Garage Spaces 2.0
Roof Type Asphalt
Building
Lot Description Common Grounds
Story 3
Sewer Public Sewer
Water Public
New Construction false
Schools
Elementary Schools Orland Park Elementary School
Middle Schools Orland Junior High School
High Schools Carl Sandburg High School
School District 135 , 135, 230
Others
HOA Fee Include Exterior Maintenance,Lawn Care,Snow Removal
Ownership Fee Simple w/ HO Assn.
Special Listing Condition None
Pets Allowed Cats OK, Dogs OK
Read Less Info
Want to know what your home might be worth? Contact us for a FREE valuation!

Our team is ready to help you sell your home for the highest possible price ASAP

© 2025 Listings courtesy of MRED as distributed by MLS GRID. All Rights Reserved.
Bought with Keller Williams Preferred Rlty
GET MORE INFORMATION
REALTOR | Lic# 475125930






