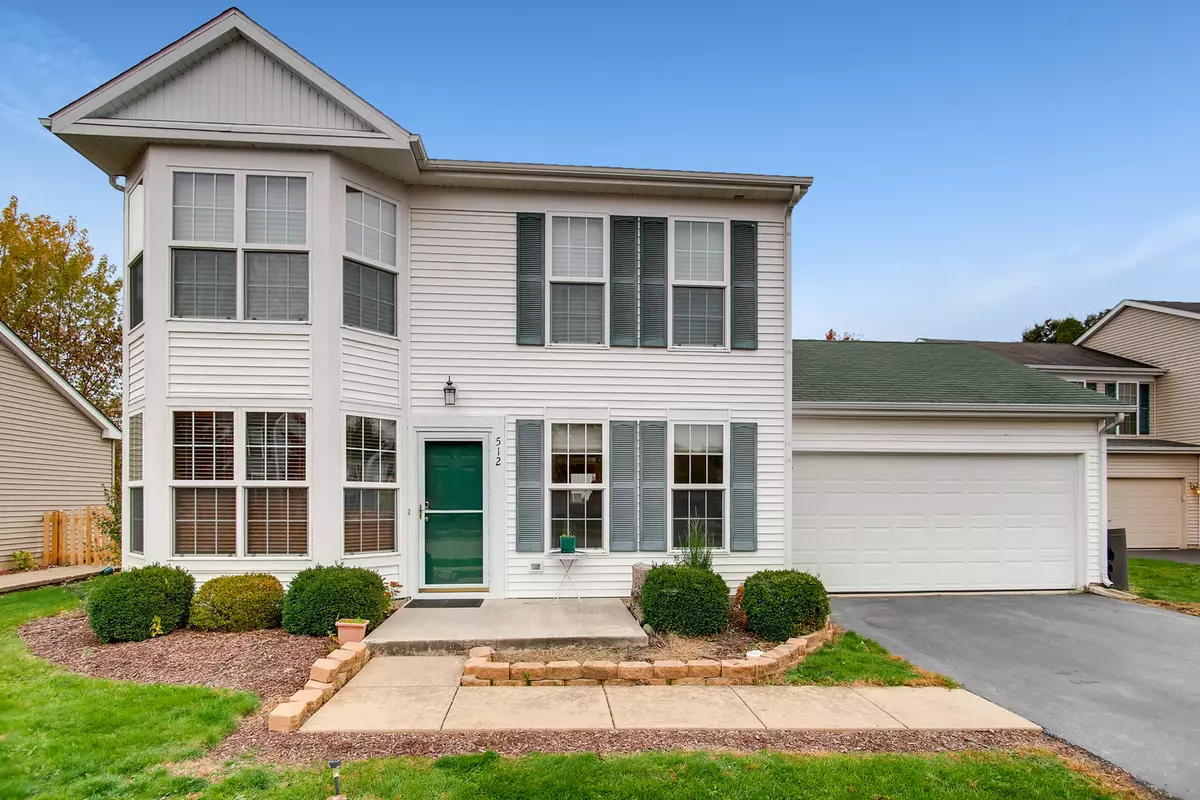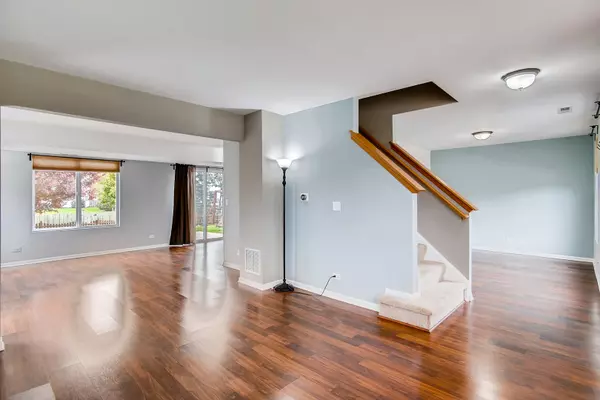$200,000
$199,900
0.1%For more information regarding the value of a property, please contact us for a free consultation.
3 Beds
2.5 Baths
1,501 SqFt
SOLD DATE : 12/13/2018
Key Details
Sold Price $200,000
Property Type Single Family Home
Sub Type Detached Single
Listing Status Sold
Purchase Type For Sale
Square Footage 1,501 sqft
Price per Sqft $133
Subdivision Oswego Village Square
MLS Listing ID 10111037
Sold Date 12/13/18
Style Traditional
Bedrooms 3
Full Baths 2
Half Baths 1
HOA Fees $54/qua
Year Built 2003
Annual Tax Amount $4,903
Tax Year 2017
Lot Size 8,276 Sqft
Lot Dimensions 19.66 X 48.1 X 126 X 61.56
Property Description
Own your own HOME by the holidays!! Big beautiful, fenced yard with concrete patio and playset! This is not a condo/alley home. Move-in ready with new carpet upstairs, easy to maintain laminate on the main floor, fresh paint in today's colors, SS appliances, gas fireplace, brand new sliding glass door and loads of natural light. Master bedroom has walk-in closet and beautifully tiled shower with glass doors. Bedrooms are roomy and bright. Upstairs hall bathroom is updated with beautiful vanity and tile floor. Home is located on edge of neighborhood with little through traffic, beautiful trees, ponds, and a pretty stream. Oswego 308 Schools! Oswegoland Park District! Less than 5 minutes to darling downtown Oswego with yummy eats, the Fox River, shopping and Oswego Public Library. Home Warranty Provided! New home owner could save thousands with ZeroPlus loan. Ask agent for details.
Location
State IL
County Kendall
Area Oswego
Rooms
Basement None
Interior
Interior Features Wood Laminate Floors, Second Floor Laundry
Heating Natural Gas, Forced Air
Cooling Central Air
Fireplaces Number 1
Fireplaces Type Gas Log, Gas Starter
Equipment Ceiling Fan(s)
Fireplace Y
Appliance Range, Microwave, Dishwasher, Refrigerator, Washer, Dryer, Disposal, Stainless Steel Appliance(s)
Exterior
Exterior Feature Patio, Storms/Screens
Parking Features Attached
Garage Spaces 2.0
Community Features Sidewalks, Street Lights, Street Paved
Roof Type Asphalt
Building
Lot Description Fenced Yard, Stream(s)
Sewer Public Sewer
Water Public
New Construction false
Schools
Elementary Schools Fox Chase Elementary School
Middle Schools Traughber Junior High School
High Schools Oswego High School
School District 308 , 308, 308
Others
HOA Fee Include Insurance,Other
Ownership Fee Simple w/ HO Assn.
Special Listing Condition Exclusions-Call List Office, Home Warranty
Read Less Info
Want to know what your home might be worth? Contact us for a FREE valuation!

Our team is ready to help you sell your home for the highest possible price ASAP

© 2024 Listings courtesy of MRED as distributed by MLS GRID. All Rights Reserved.
Bought with Coldwell Banker Residential
GET MORE INFORMATION
REALTOR | Lic# 475125930






