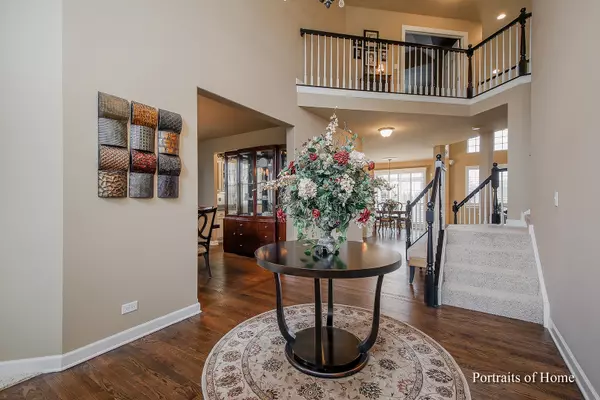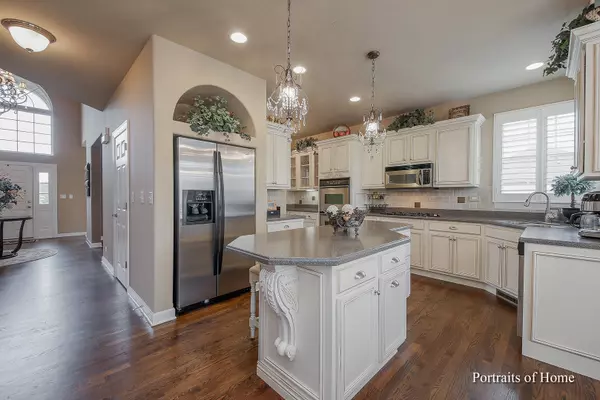$380,000
$384,000
1.0%For more information regarding the value of a property, please contact us for a free consultation.
4 Beds
2.5 Baths
3,500 SqFt
SOLD DATE : 02/08/2019
Key Details
Sold Price $380,000
Property Type Single Family Home
Sub Type Detached Single
Listing Status Sold
Purchase Type For Sale
Square Footage 3,500 sqft
Price per Sqft $108
Subdivision The Reserves
MLS Listing ID 10119615
Sold Date 02/08/19
Bedrooms 4
Full Baths 2
Half Baths 1
HOA Fees $15/qua
Year Built 2005
Annual Tax Amount $11,247
Tax Year 2016
Lot Size 0.328 Acres
Lot Dimensions .32
Property Description
DRAMATIC TWO STORY FOYER IS OPEN & INVITING TO FRIENDS & FAMILY~KITCHEN REMODELED IN 2015 & FEATURES CUSTOM CABINETS,ISLAND W/ SEATING, BUTLERS PANTY WITH GLASS CABINET DOORS, WALK IN PANTRY~MAIN LEVEL FEATURES NEWLY FINISHED HARDWOOD FLOORS & PLANTATION SHUTTERS~1ST FLOOR DEN W/ FRENCH DOORS & HARDWOOD FLOORS~SEPERATE DININGROOM W/ HARDWOOD FLOORS~2 STORY FAMILYROOM W/ FIREPLACE & HUGE BUILT-IN ENTERTAINMENT CENTER IS OPEN & SUNNY ~MASTER SUITE HAS A WALK-IN CLOSET & PRIVATE BATH FEATURING SEPERATE SHOWER, DOUBLE SINK, AND LARGE SAOKING TUB~FINISHED LAUNDRYROOM W/ CABINET SPACE~FENCED IN BACKYARD W/ STAMPTED CONCRETE PATIO & PLENTY OF SHRUBS FOR PRIVACY~3 CAR GARAGE ~ BRICK FRONT HOME ~
Location
State IL
County Kane
Area North Aurora
Rooms
Basement Full
Interior
Interior Features Vaulted/Cathedral Ceilings, Hardwood Floors, First Floor Laundry
Heating Natural Gas
Cooling Central Air
Fireplaces Number 1
Fireplaces Type Gas Log, Gas Starter
Equipment Security System, Intercom, CO Detectors, Ceiling Fan(s), Sump Pump
Fireplace Y
Appliance Double Oven, Microwave, Dishwasher, Refrigerator, Washer, Dryer, Disposal, Stainless Steel Appliance(s)
Exterior
Exterior Feature Patio, Stamped Concrete Patio, Storms/Screens
Parking Features Attached
Garage Spaces 3.0
Roof Type Asphalt
Building
Lot Description Cul-De-Sac
Sewer Public Sewer
Water Public
New Construction false
Schools
Elementary Schools Fearn Elementary School
Middle Schools Herget Middle School
High Schools West Aurora High School
School District 129 , 129, 129
Others
HOA Fee Include None
Ownership Fee Simple
Special Listing Condition None
Read Less Info
Want to know what your home might be worth? Contact us for a FREE valuation!

Our team is ready to help you sell your home for the highest possible price ASAP

© 2024 Listings courtesy of MRED as distributed by MLS GRID. All Rights Reserved.
Bought with KETTLEY & CO. INC, REALTORS
GET MORE INFORMATION
REALTOR | Lic# 475125930






