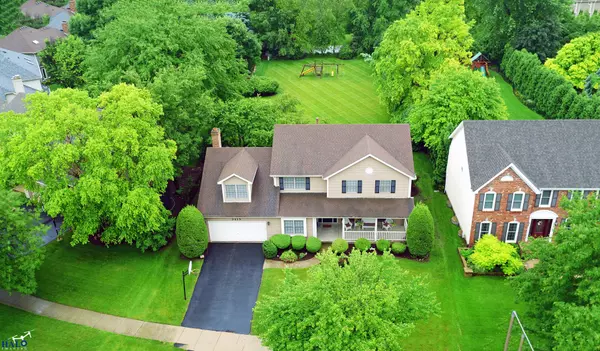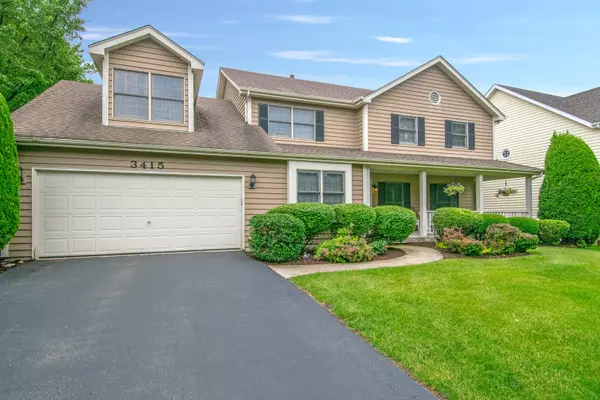$421,000
$439,900
4.3%For more information regarding the value of a property, please contact us for a free consultation.
4 Beds
2.5 Baths
3,004 SqFt
SOLD DATE : 04/15/2019
Key Details
Sold Price $421,000
Property Type Single Family Home
Sub Type Detached Single
Listing Status Sold
Purchase Type For Sale
Square Footage 3,004 sqft
Price per Sqft $140
Subdivision Ashbury
MLS Listing ID 10145976
Sold Date 04/15/19
Bedrooms 4
Full Baths 2
Half Baths 1
HOA Fees $43/ann
Year Built 1993
Annual Tax Amount $11,036
Tax Year 2017
Lot Size 0.420 Acres
Lot Dimensions 252X74X255X74
Property Description
Looking for land? This home sits on one of the largest lots in the neighborhood at nearly 1/2 an acre! Sit out front on the expansive 26x9 covered front porch~Kitchen offers granite counters, all stainless steel appliances, pendant & recessed lighting, planning desk, breakfast bar + sep eating area overlooking a party-sized deck & extra large yard~Vaulted family rm w/fireplace, beamed ceiling & new skylites let the light in~Master bedroom suite feat a high tray ceiling, priv bath w/vaulted ceiling, new skylite, jetted tub, sep shower & w/in closet~Huge sitting rm off master br w/dbl french dr entry, vaulted ceiling & 2 extra closets~1st flr den has closet & could be 5th br~Need additional living space? Check out the fin basement~Much of the interior has been freshly painted~Many lights on dimmers~Abundance of storage space~Newer furnace & A/C~Elementary school within subdivision~Walking distance to pool, clubhouse, park, tennis courts & walking path~Highly acclaimed Neuqua Valley H.S.
Location
State IL
County Will
Area Naperville
Rooms
Basement Full
Interior
Interior Features Vaulted/Cathedral Ceilings, Skylight(s), Hardwood Floors, First Floor Bedroom
Heating Natural Gas, Forced Air
Cooling Central Air
Fireplaces Number 1
Fireplaces Type Wood Burning, Gas Log, Gas Starter
Equipment Humidifier, Ceiling Fan(s), Sump Pump
Fireplace Y
Appliance Range, Microwave, Dishwasher, Refrigerator, Washer, Dryer, Disposal, Stainless Steel Appliance(s)
Exterior
Exterior Feature Deck, Porch
Parking Features Attached
Garage Spaces 2.0
Community Features Clubhouse, Pool, Tennis Courts, Sidewalks
Building
Sewer Public Sewer
Water Public
New Construction false
Schools
Elementary Schools Patterson Elementary School
Middle Schools Crone Middle School
High Schools Neuqua Valley High School
School District 204 , 204, 204
Others
HOA Fee Include Clubhouse,Pool
Ownership Fee Simple w/ HO Assn.
Special Listing Condition None
Read Less Info
Want to know what your home might be worth? Contact us for a FREE valuation!

Our team is ready to help you sell your home for the highest possible price ASAP

© 2024 Listings courtesy of MRED as distributed by MLS GRID. All Rights Reserved.
Bought with Michael Rothe • Redfin Corporation
GET MORE INFORMATION
REALTOR | Lic# 475125930






