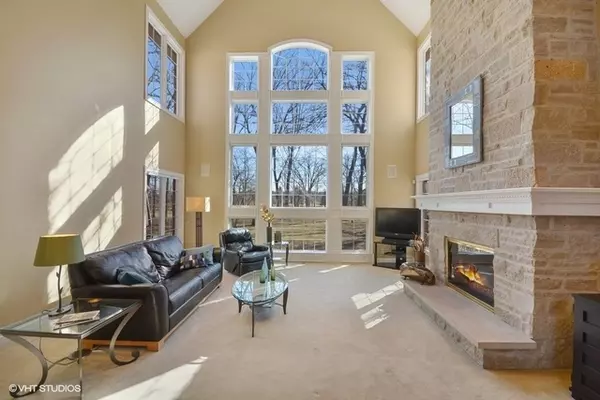$495,000
$519,900
4.8%For more information regarding the value of a property, please contact us for a free consultation.
4 Beds
3.5 Baths
3,895 SqFt
SOLD DATE : 05/13/2019
Key Details
Sold Price $495,000
Property Type Single Family Home
Sub Type Detached Single
Listing Status Sold
Purchase Type For Sale
Square Footage 3,895 sqft
Price per Sqft $127
Subdivision Royal Fox
MLS Listing ID 10128714
Sold Date 05/13/19
Style Traditional
Bedrooms 4
Full Baths 3
Half Baths 1
HOA Fees $19/ann
Year Built 1998
Annual Tax Amount $17,176
Tax Year 2017
Lot Size 0.346 Acres
Lot Dimensions 92X153X92X150
Property Description
You'll LOVE this immaculately maintained brick home on a QUIET CUL-DE-SAC with breathtaking GOLF COURSE VIEWS! An impressive two-story foyer leads directly into a grand family room with soaring floor-to-ceiling windows & stunning stone fireplace! The main level also boasts a dining room, office with beautiful built-in shelves and large walk-in closet, a dining room, a chef's kitchen with SS appliances, Cambria countertops and a bright and sunny dinette all overlooking the golf course! The second level hall overlooks the family room & golf course views! Large master suite, 3 other generous bedrooms featuring vaulted ceilings, window seats and large closets & a second floor laundry!! The finished basement has a large TV viewing area, a bar, a full bath, a craft area & a wine cellar! Close to shopping, entertainment and award winning St. Charles schools. Oversized 3 car garage with new heater!
Location
State IL
County Kane
Area Campton Hills / St. Charles
Rooms
Basement Full
Interior
Interior Features Vaulted/Cathedral Ceilings, Skylight(s), Bar-Wet, Hardwood Floors, Second Floor Laundry
Heating Natural Gas, Forced Air, Zoned
Cooling Central Air, Zoned
Fireplaces Number 2
Fireplaces Type Gas Log
Equipment Humidifier, Water-Softener Owned, Security System, CO Detectors, Ceiling Fan(s), Sump Pump, Sprinkler-Lawn
Fireplace Y
Appliance Double Oven, Microwave, Dishwasher, Refrigerator, Washer, Dryer, Disposal
Exterior
Exterior Feature Patio
Parking Features Attached
Garage Spaces 3.0
Community Features Sidewalks, Street Lights, Street Paved
Roof Type Asphalt
Building
Lot Description Cul-De-Sac, Golf Course Lot, Landscaped, Wooded
Sewer Public Sewer
Water Public
New Construction false
Schools
Elementary Schools Fox Ridge Elementary School
Middle Schools Wredling Middle School
High Schools St Charles East High School
School District 303 , 303, 303
Others
HOA Fee Include Insurance
Ownership Fee Simple w/ HO Assn.
Special Listing Condition None
Read Less Info
Want to know what your home might be worth? Contact us for a FREE valuation!

Our team is ready to help you sell your home for the highest possible price ASAP

© 2024 Listings courtesy of MRED as distributed by MLS GRID. All Rights Reserved.
Bought with Debora McKay • @properties
GET MORE INFORMATION
REALTOR | Lic# 475125930






