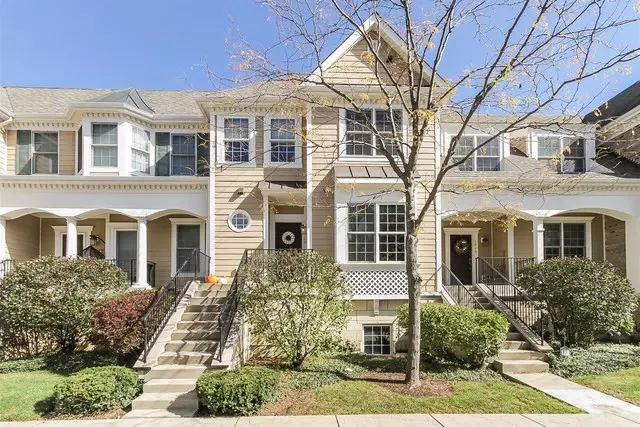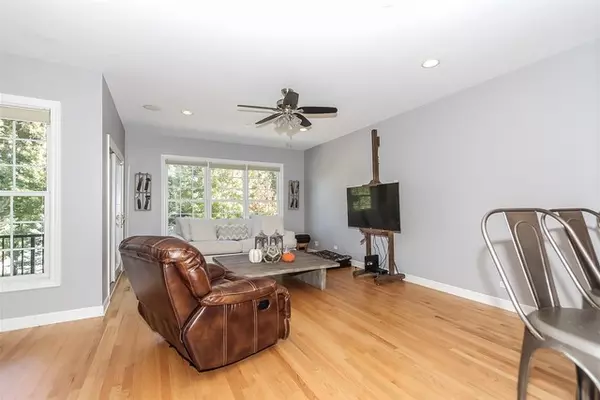$381,000
$389,900
2.3%For more information regarding the value of a property, please contact us for a free consultation.
3 Beds
2.5 Baths
2,805 SqFt
SOLD DATE : 01/08/2019
Key Details
Sold Price $381,000
Property Type Townhouse
Sub Type T3-Townhouse 3+ Stories
Listing Status Sold
Purchase Type For Sale
Square Footage 2,805 sqft
Price per Sqft $135
MLS Listing ID 10115896
Sold Date 01/08/19
Bedrooms 3
Full Baths 2
Half Baths 1
HOA Fees $260/mo
Year Built 2005
Annual Tax Amount $9,325
Tax Year 2017
Lot Dimensions 23X66
Property Description
** BUILDER'S MODEL ** LUXURY in PRESTIGIOUS LIBERTY GROVE ** Feel the Warmth, Luxury & Quality from Your First Step in the Front Door ** Stylish Finishes & Excellent Contemporary Floor Plan ** Beautiful Hardwood Floors & Plush Light Carpeting * Professionally Painted w/ Neutral Tones ** Open Concept from Kitchen, Living & Dining Rooms ** Gourmet Kitchen w/Upgraded 42" Cabinetry, Granite Counters, Stainless Steel Appliances, Large Breakfast Bar & Walk-In Pantry ** French Doors lead to Comfortable 1st Flr Office/Den ** Large Master Suite has Master Bath & Walk-In Closet ** Spacious 2nd & 3rd Bedrooms * Finished Lower Level for Family/Rec Room ** Enjoy Outdoors from 2 Balconies off Living Room & Master Bedroom ** Elevator-Ready Closets on all 3 Levels ** Close to Heart of Town for Dining/Shopping & Independence Grove for Walks/Biking/Canoeing/Concerts ** Easy Access to Major Roads & Metra Station ** Libertyville Schools ** Taxes Do Not Reflect Homeowner's Exemption ** Live in Luxury **
Location
State IL
County Lake
Area Green Oaks / Libertyville
Rooms
Basement Full, Walkout
Interior
Interior Features Hardwood Floors, Laundry Hook-Up in Unit, Storage
Heating Natural Gas, Forced Air
Cooling Central Air
Equipment Humidifier, TV-Cable, Security System, Fire Sprinklers, Ceiling Fan(s)
Fireplace N
Appliance Range, Microwave, Dishwasher, Refrigerator, Washer, Dryer, Disposal, Stainless Steel Appliance(s)
Exterior
Exterior Feature Balcony, Storms/Screens
Parking Features Attached
Garage Spaces 2.0
Roof Type Asphalt
Building
Story 3
Sewer Public Sewer
Water Public
New Construction false
Schools
Elementary Schools Adler Park School
Middle Schools Highland Middle School
High Schools Libertyville High School
School District 70 , 70, 128
Others
HOA Fee Include Insurance,Exterior Maintenance,Lawn Care,Snow Removal
Ownership Fee Simple w/ HO Assn.
Special Listing Condition None
Pets Allowed Cats OK, Dogs OK
Read Less Info
Want to know what your home might be worth? Contact us for a FREE valuation!

Our team is ready to help you sell your home for the highest possible price ASAP

© 2024 Listings courtesy of MRED as distributed by MLS GRID. All Rights Reserved.
Bought with City Lights Real Estate, LLC
GET MORE INFORMATION

REALTOR | Lic# 475125930






