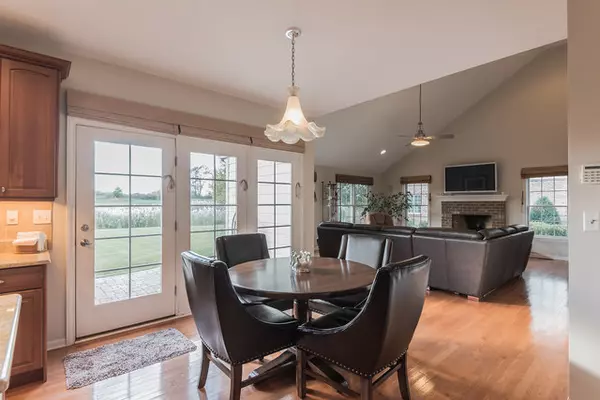$360,000
$370,000
2.7%For more information regarding the value of a property, please contact us for a free consultation.
4 Beds
2.5 Baths
2,826 SqFt
SOLD DATE : 03/05/2019
Key Details
Sold Price $360,000
Property Type Single Family Home
Sub Type Detached Single
Listing Status Sold
Purchase Type For Sale
Square Footage 2,826 sqft
Price per Sqft $127
Subdivision Hawthorn Woods Country Club
MLS Listing ID 10120510
Sold Date 03/05/19
Bedrooms 4
Full Baths 2
Half Baths 1
HOA Fees $508/mo
Year Built 2006
Annual Tax Amount $11,278
Tax Year 2017
Lot Size 0.359 Acres
Lot Dimensions 100X168X83X168
Property Description
Meticulously maintained 4-bedroom all brick home in highly sought after Hawthorn Woods Country Club! Gorgeous views of the 8th fairway! Hardwood floors throughout first floor! Crown moulding! Open kitchen featuring stainless steel appliances, granite countertops, tile backsplash, and 42" cabinets! Recessed lighting! Spacious family room with volume ceilings! Huge master suite with walk in closet and en suite bath with granite double vanity, separate glass encased shower, and jetted tub! Double sink in hall bathroom! Enormous brick paver patio off kitchen over looking golf course with built-in fire pit! HWCC features Arnold Palmer designed golf course, tennis courts, junior olympic size swimming pool, 24-hour fitness center with group exercise and personal training, and much more! Don't miss out! Come and be impressed!
Location
State IL
County Lake
Area Hawthorn Woods / Lake Zurich / Kildeer / Long Grove
Rooms
Basement Full
Interior
Interior Features Vaulted/Cathedral Ceilings, Hardwood Floors, First Floor Laundry
Heating Natural Gas, Forced Air, Zoned
Cooling Central Air, Zoned
Fireplaces Number 1
Fireplaces Type Gas Log
Equipment Humidifier, TV Antenna, Security System, Ceiling Fan(s), Sump Pump
Fireplace Y
Appliance Microwave, Dishwasher, Refrigerator, Washer, Dryer, Disposal, Stainless Steel Appliance(s), Cooktop, Built-In Oven
Exterior
Exterior Feature Brick Paver Patio, Storms/Screens, Fire Pit
Parking Features Attached
Garage Spaces 2.0
Community Features Clubhouse, Pool, Tennis Courts, Street Paved
Roof Type Asphalt
Building
Lot Description Golf Course Lot, Landscaped
Sewer Public Sewer
Water Community Well
New Construction false
Schools
Elementary Schools Fremont Elementary School
Middle Schools Fremont Middle School
High Schools Mundelein Cons High School
School District 79 , 79, 120
Others
HOA Fee Include Insurance,Security,Clubhouse,Exercise Facilities,Pool,Lawn Care,Snow Removal,Other
Ownership Fee Simple w/ HO Assn.
Special Listing Condition None
Read Less Info
Want to know what your home might be worth? Contact us for a FREE valuation!

Our team is ready to help you sell your home for the highest possible price ASAP

© 2025 Listings courtesy of MRED as distributed by MLS GRID. All Rights Reserved.
Bought with Berkshire Hathaway HomeServices KoenigRubloff
GET MORE INFORMATION
REALTOR | Lic# 475125930






