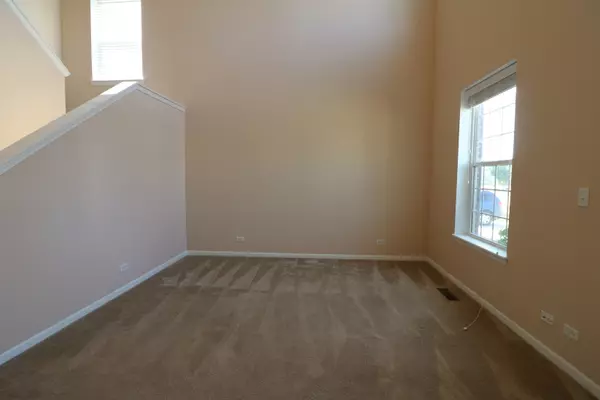$240,000
$230,000
4.3%For more information regarding the value of a property, please contact us for a free consultation.
4 Beds
2.5 Baths
2,894 SqFt
SOLD DATE : 03/22/2019
Key Details
Sold Price $240,000
Property Type Single Family Home
Sub Type Detached Single
Listing Status Sold
Purchase Type For Sale
Square Footage 2,894 sqft
Price per Sqft $82
Subdivision Rockwell Place
MLS Listing ID 10102147
Sold Date 03/22/19
Style Traditional
Bedrooms 4
Full Baths 2
Half Baths 1
HOA Fees $20/ann
Year Built 2012
Tax Year 2017
Lot Size 7,832 Sqft
Lot Dimensions 62'X115'X75'X1115
Property Description
Location, Location, Location, The Perfect Place! No-One behind you! It's so much bigger than it looks! 2894 sq ft. Open Floor Plan, Welcome guest into 2 story Entry open to Living Room and Dinning Room. New Wood Laminate in Family Rm, Stairs, 2nd story hallway and Large Bonus Room (Great for Kids toys & video area). Enjoy cozy fires on cool evenings in open Family Room off of Kitchen and eating area. 4 bedrooms / 2.1 baths Master Bath has a jacuzzi tub and separate shower, His & Her - Separate Walk-in Closets. Premium lot backs up to Wet land. Wow! 2+ Car Garage with 3rd Car tandem on one side or Make it your workshop! Home has a full basement ready for your finishes! 2894 sq ft! Don't miss this beauty! Sold AS-IS / Pursuit to Short Sale / Home is in good condition!
Location
State IL
County Lake
Area Holiday Hills / Johnsburg / Mchenry / Lakemoor / Mccullom Lake / Sunnyside / Ringwood
Rooms
Basement Full
Interior
Interior Features Vaulted/Cathedral Ceilings, Wood Laminate Floors, First Floor Laundry
Heating Natural Gas, Forced Air
Cooling Central Air
Fireplaces Number 1
Fireplaces Type Gas Starter
Equipment Sump Pump
Fireplace Y
Appliance Range, Microwave, Dishwasher, Refrigerator, Washer, Dryer
Exterior
Parking Features Attached
Garage Spaces 2.5
Community Features Sidewalks, Street Lights, Street Paved
Roof Type Asphalt
Building
Lot Description Fenced Yard, Wetlands adjacent
Sewer Public Sewer
Water Public
New Construction false
Schools
School District 38 , 38, 124
Others
HOA Fee Include Insurance
Ownership Fee Simple
Special Listing Condition Short Sale
Read Less Info
Want to know what your home might be worth? Contact us for a FREE valuation!

Our team is ready to help you sell your home for the highest possible price ASAP

© 2025 Listings courtesy of MRED as distributed by MLS GRID. All Rights Reserved.
Bought with Century 21 Affiliated
GET MORE INFORMATION
REALTOR | Lic# 475125930






