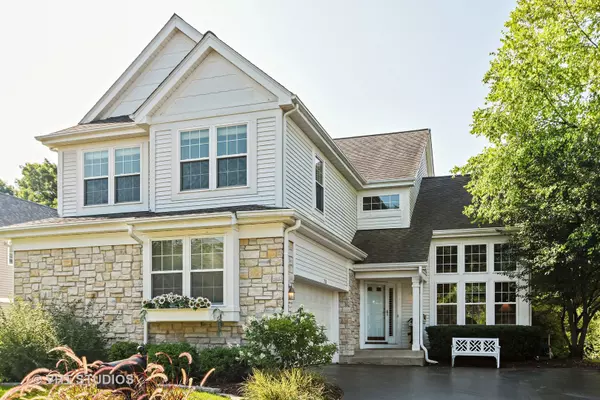$312,000
$320,000
2.5%For more information regarding the value of a property, please contact us for a free consultation.
4 Beds
3 Baths
2,400 SqFt
SOLD DATE : 01/25/2019
Key Details
Sold Price $312,000
Property Type Single Family Home
Sub Type Detached Single
Listing Status Sold
Purchase Type For Sale
Square Footage 2,400 sqft
Price per Sqft $130
Subdivision Wyndmuir
MLS Listing ID 10077422
Sold Date 01/25/19
Style Traditional
Bedrooms 4
Full Baths 2
Half Baths 2
HOA Fees $125/mo
Year Built 1996
Annual Tax Amount $8,639
Tax Year 2017
Lot Size 7,418 Sqft
Lot Dimensions 70X100X70X106
Property Description
Exquisite move in ready two story home with finished walk-out lower level. The updated kitchen boasts stainless steel appliances, prep-island, granite counter-tops, and gorgeous back-splash. The family room showcases a fireplace focal point, entertainment niche and windows with plantation shutters. Enjoy the beautiful weather on the maintenance free composite deck overlooking the tree lined back yard. Vaulted formal living flows to the dining room for additional entertaining space. The master suite features an updated redesigned bath with walk-in closet, water closet, dual vanities, garden tub and separate shower. Spacious secondary bedrooms and hall bath with dual vanity complete the second level of the home. The lower level of the home has space for recreation, game night and play and still offers plenty of storage space. Rec and game room have been wired for surround-sound; LL fireplace is a faux finish for decor. AHS Shield Essential Warranty Plan in place for Buyer.
Location
State IL
County Mc Henry
Area Crystal Lake / Lakewood / Prairie Grove
Rooms
Basement Full
Interior
Interior Features Hardwood Floors, First Floor Laundry
Heating Natural Gas, Forced Air
Cooling Central Air
Fireplaces Number 1
Equipment CO Detectors, Ceiling Fan(s), Sump Pump, Radon Mitigation System
Fireplace Y
Appliance Range, Microwave, Dishwasher, Refrigerator, Washer, Dryer, Stainless Steel Appliance(s)
Exterior
Exterior Feature Deck
Parking Features Attached
Garage Spaces 2.0
Community Features Street Paved
Roof Type Asphalt
Building
Lot Description Landscaped, Wooded
Sewer Public Sewer
Water Public
New Construction false
Schools
Elementary Schools Husmann Elementary School
Middle Schools Hannah Beardsley Middle School
High Schools Prairie Ridge High School
School District 47 , 47, 155
Others
HOA Fee Include Insurance,Lawn Care,Scavenger,Snow Removal
Ownership Fee Simple w/ HO Assn.
Special Listing Condition Home Warranty
Read Less Info
Want to know what your home might be worth? Contact us for a FREE valuation!

Our team is ready to help you sell your home for the highest possible price ASAP

© 2024 Listings courtesy of MRED as distributed by MLS GRID. All Rights Reserved.
Bought with Net Realty Corp
GET MORE INFORMATION
REALTOR | Lic# 475125930






