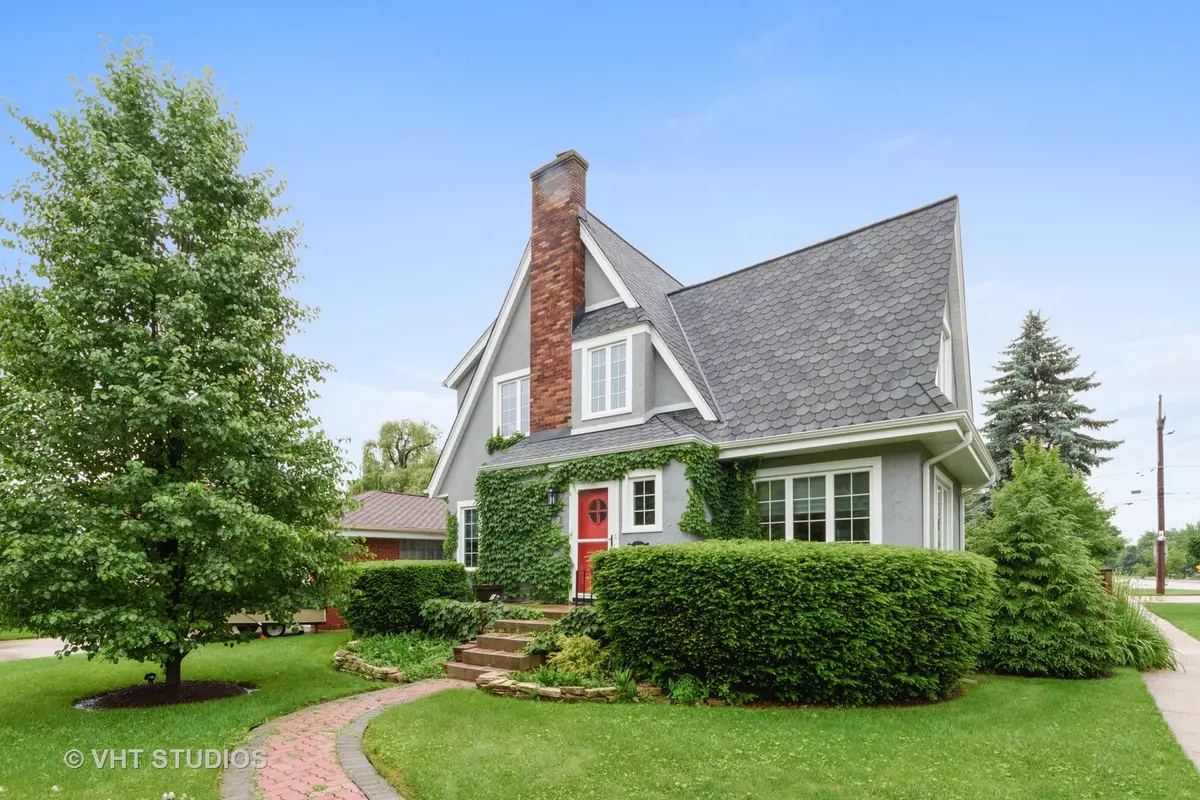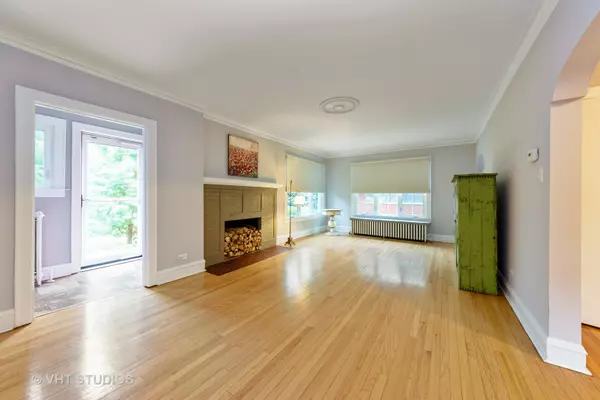$330,000
$357,900
7.8%For more information regarding the value of a property, please contact us for a free consultation.
3 Beds
1.5 Baths
1,809 SqFt
SOLD DATE : 01/24/2019
Key Details
Sold Price $330,000
Property Type Single Family Home
Sub Type Detached Single
Listing Status Sold
Purchase Type For Sale
Square Footage 1,809 sqft
Price per Sqft $182
MLS Listing ID 10011977
Sold Date 01/24/19
Style Tudor
Bedrooms 3
Full Baths 1
Half Baths 1
Year Built 1931
Annual Tax Amount $7,408
Tax Year 2016
Lot Size 7,379 Sqft
Lot Dimensions 48X158
Property Description
( NOT ON RT 83) Fully Remodeled Rare 1931 Tudor only a three block walk to Downtown Mount Prospect and the Metra Station, New and Newer throughout. New Roof lifetime warranty shingles, Newer Premium Windows Low E Glass, New A/C Supply and Ducting, New Boiler and Heating Coil, New all wiring and 100 Amp Electric Service, New Fence around back yard, Both Baths fully remodeled, Kitchen Fully Remodeled with Stainless Steel Upgraded Appliances.New Doors, All New Copper water piping in the house, Hardwood Floors refinished, 24 inches of blown insulation in attic, All New plumbing water and sewer service to Village hookup at the street, New Back Porch, Professional Landscaping, All New First Floor Window Treatments, New Sump , New Ejector Pump, Stucco repaired entire house exterior painted , Unilock Brick Patio in backyard,Top Rated School System, Nearly 200k invested in rehab of this house. Truly a must see in this turn key dream home! Come make some great memories here.
Location
State IL
County Cook
Area Mount Prospect
Rooms
Basement Full
Interior
Interior Features Hardwood Floors
Heating Natural Gas, Steam
Cooling Central Air
Fireplaces Number 1
Fireplaces Type Wood Burning
Equipment TV-Cable, CO Detectors
Fireplace Y
Appliance Range, Dishwasher, Refrigerator, Washer, Dryer
Exterior
Exterior Feature Patio, Porch, Porch Screened, Brick Paver Patio, Storms/Screens
Parking Features Detached
Garage Spaces 1.0
Community Features Sidewalks, Street Lights, Street Paved
Roof Type Asphalt
Building
Lot Description Irregular Lot, Landscaped
Sewer Public Sewer
Water Lake Michigan
New Construction false
Schools
Elementary Schools Lions Park Elementary School
Middle Schools Lincoln Junior High School
High Schools Prospect High School
School District 57 , 57, 214
Others
HOA Fee Include None
Ownership Fee Simple
Special Listing Condition None
Read Less Info
Want to know what your home might be worth? Contact us for a FREE valuation!

Our team is ready to help you sell your home for the highest possible price ASAP

© 2025 Listings courtesy of MRED as distributed by MLS GRID. All Rights Reserved.
Bought with Redfin Corporation
GET MORE INFORMATION
REALTOR | Lic# 475125930






