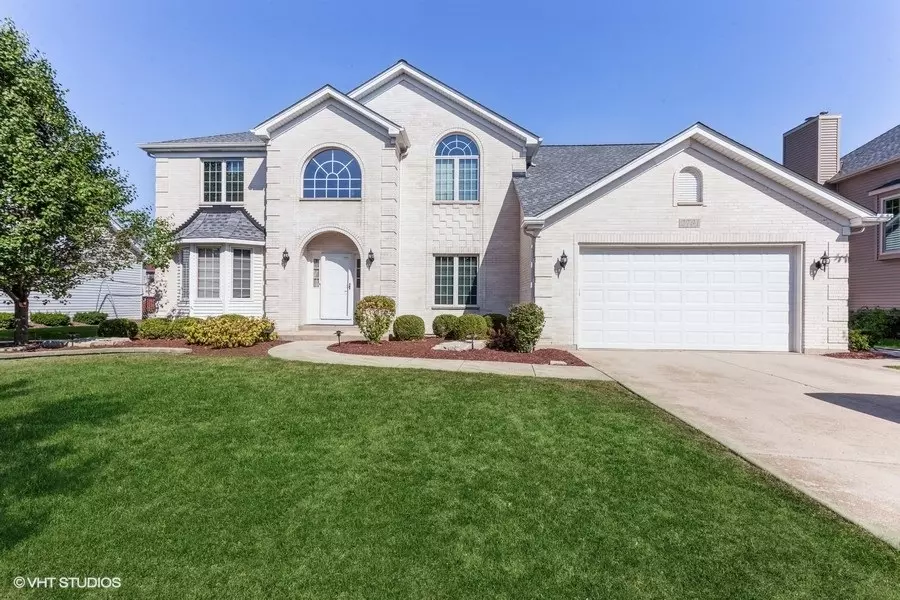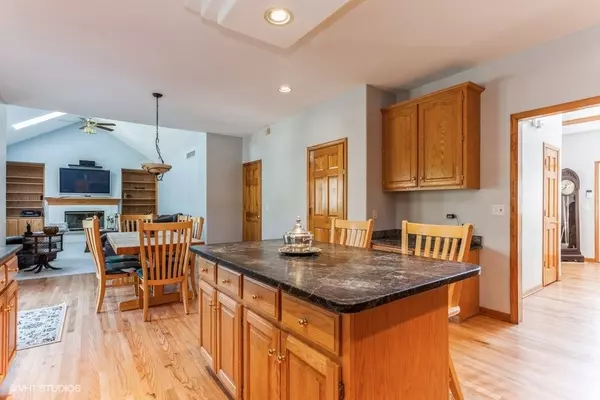$535,000
$539,900
0.9%For more information regarding the value of a property, please contact us for a free consultation.
5 Beds
3.5 Baths
3,000 SqFt
SOLD DATE : 11/19/2021
Key Details
Sold Price $535,000
Property Type Single Family Home
Sub Type Detached Single
Listing Status Sold
Purchase Type For Sale
Square Footage 3,000 sqft
Price per Sqft $178
Subdivision Harmony Grove
MLS Listing ID 11234438
Sold Date 11/19/21
Bedrooms 5
Full Baths 3
Half Baths 1
HOA Fees $16/ann
Year Built 1999
Annual Tax Amount $11,014
Tax Year 2020
Lot Dimensions 76X125X78X125
Property Description
An elegant brick front highlights this fabulous Harmony Grove home with 9" ceilings on the first floor! It has everything you want PLUS the upgrades you need! Welcoming two story foyer leads directly to the gourmet kitchen that features 42" cabinets, stainless steel appliances (refrigerator and stove purchased in September). Gorgeous soapstone counters accentuate the designer feel. There is also a very spacious breakfast room that can accommodate a table seating 6. Foyer, kitchen, breakfast room and den have hardwood flooring that was refinished in September. French doors open to a spacious paver patio with a large seating area highlighted by a fire pit and retaining wall. Gas line to gas grill so no propane needed! Dramatic vaulted family room has skylights, a charming window seat, and a fireplace flanked by built in bookcases! Just perfect for family gatherings! Upstairs, you'll find a relaxing Master retreat with a vaulted ceiling, enough space for a sitting area and luxury bath that includes an amazing updated shower with dual shower heads as well as a whirlpool bathtub! Three auxiliary bedrooms and a hall bath with dual sinks round out the second floor. Each bedroom has a designer ceiling that makes the rooms special! The finished basement is perfect for family fun! Large carpeted open area for ping pong and all the kids' games PLUS a cozy wet bar! Bar refrigerator included. Full bath and bedroom make it perfect for a teen looking for "privacy!" Highly rated Naperville School District 204 including Neuqua Vally High School! Lots of shopping at 111th & Rte 59 and a quick trip to Interstate 55. Welcome home!
Location
State IL
County Will
Area Naperville
Rooms
Basement Full
Interior
Interior Features Vaulted/Cathedral Ceilings, Skylight(s), Bar-Wet, Hardwood Floors, Walk-In Closet(s), Ceiling - 9 Foot
Heating Natural Gas, Forced Air
Cooling Central Air
Fireplaces Number 1
Fireplaces Type Wood Burning, Gas Log
Fireplace Y
Appliance Range, Microwave, Dishwasher, Refrigerator, Washer, Dryer, Stainless Steel Appliance(s)
Laundry In Unit
Exterior
Exterior Feature Patio, Brick Paver Patio, Fire Pit
Parking Features Attached
Garage Spaces 2.5
Community Features Sidewalks, Street Lights, Street Paved
Roof Type Asphalt
Building
Sewer Public Sewer
Water Lake Michigan
New Construction false
Schools
Elementary Schools Kendall Elementary School
Middle Schools Crone Middle School
High Schools Neuqua Valley High School
School District 204 , 204, 204
Others
HOA Fee Include Other
Ownership Fee Simple w/ HO Assn.
Special Listing Condition None
Read Less Info
Want to know what your home might be worth? Contact us for a FREE valuation!

Our team is ready to help you sell your home for the highest possible price ASAP

© 2025 Listings courtesy of MRED as distributed by MLS GRID. All Rights Reserved.
Bought with Keith Kreis • Charles Rutenberg Realty of IL
GET MORE INFORMATION
REALTOR | Lic# 475125930






