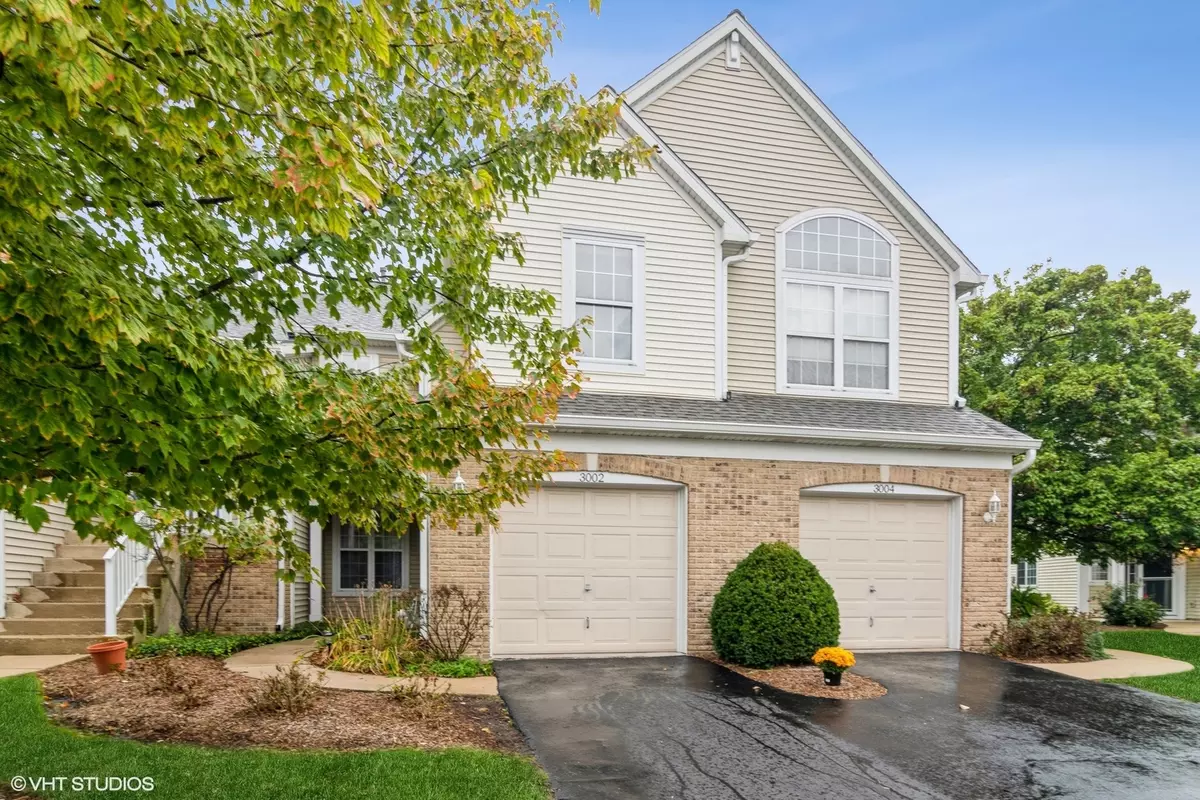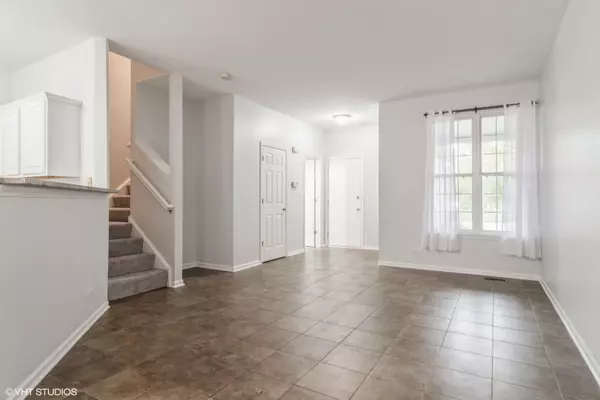$215,000
$210,000
2.4%For more information regarding the value of a property, please contact us for a free consultation.
2 Beds
2.5 Baths
1,523 SqFt
SOLD DATE : 11/19/2021
Key Details
Sold Price $215,000
Property Type Condo
Sub Type Condo,Townhouse-2 Story
Listing Status Sold
Purchase Type For Sale
Square Footage 1,523 sqft
Price per Sqft $141
Subdivision Autumn Lakes
MLS Listing ID 11244627
Sold Date 11/19/21
Bedrooms 2
Full Baths 2
Half Baths 1
HOA Fees $240/mo
Year Built 1995
Annual Tax Amount $5,282
Tax Year 2020
Lot Dimensions COMMON
Property Description
Multiple offers. Please submit by Friday 10/15, 7pm. Fantastic 2 story townhome style unit with upgraded kitchen now available! Open, bright floor plan features large kitchen with new granite counters, Stainless Steel oven and dishwasher plus white cabinets! Open dining room and family room! Second floor owner's suit with vaulted ceiling, private bath with new floor and walk-in closet! Large loft can easily be converted to 3rd bedroom or used as office or second family room. Large second bedroom, full hall bath, and laundry room also on second floor! Fresh paint and new carpet throughout! New AC unit! Sliding glass door leads to private patio! Deep garage for car and storage! Newer roof! Great location 10 minutes from train! Highly rated schools- Waubonsie HS! Close to restaurants and shopping!
Location
State IL
County Du Page
Area Aurora / Eola
Rooms
Basement None
Interior
Interior Features Vaulted/Cathedral Ceilings, Laundry Hook-Up in Unit, Walk-In Closet(s), Ceiling - 9 Foot, Open Floorplan, Granite Counters
Heating Natural Gas, Forced Air
Cooling Central Air
Fireplaces Number 1
Fireplaces Type Gas Starter
Equipment CO Detectors, Ceiling Fan(s)
Fireplace Y
Appliance Range, Dishwasher, Refrigerator
Laundry In Unit
Exterior
Exterior Feature Patio
Parking Features Attached
Garage Spaces 1.0
Roof Type Asphalt
Building
Lot Description Common Grounds
Story 2
Sewer Public Sewer
Water Public
New Construction false
Schools
High Schools Waubonsie Valley High School
School District 204 , 204, 204
Others
HOA Fee Include Insurance,Lawn Care,Snow Removal
Ownership Condo
Special Listing Condition None
Pets Allowed Cats OK, Dogs OK
Read Less Info
Want to know what your home might be worth? Contact us for a FREE valuation!

Our team is ready to help you sell your home for the highest possible price ASAP

© 2024 Listings courtesy of MRED as distributed by MLS GRID. All Rights Reserved.
Bought with Amelia Bodie • Keller Williams Preferred Rlty
GET MORE INFORMATION
REALTOR | Lic# 475125930






