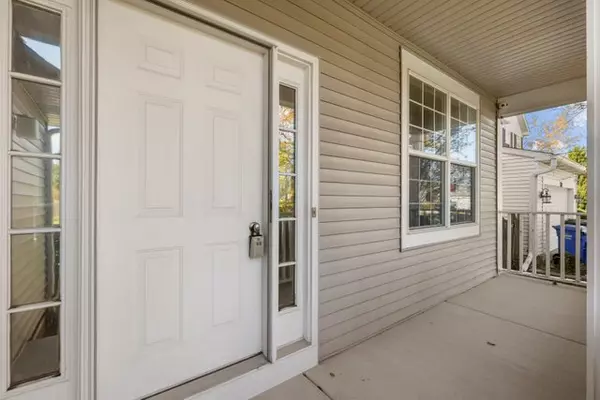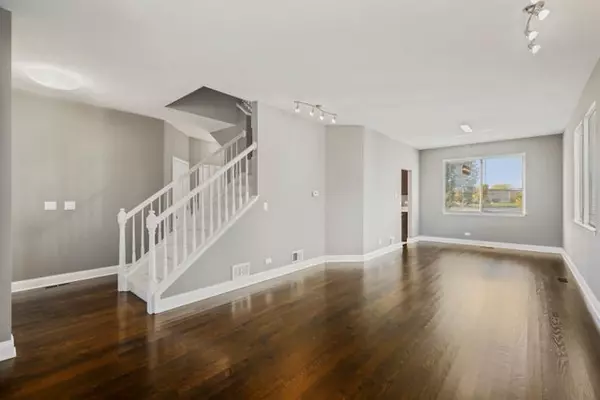$375,000
$374,900
For more information regarding the value of a property, please contact us for a free consultation.
4 Beds
3.5 Baths
2,103 SqFt
SOLD DATE : 11/18/2021
Key Details
Sold Price $375,000
Property Type Single Family Home
Sub Type Detached Single
Listing Status Sold
Purchase Type For Sale
Square Footage 2,103 sqft
Price per Sqft $178
Subdivision Kingsport Village
MLS Listing ID 11255541
Sold Date 11/18/21
Style Traditional
Bedrooms 4
Full Baths 3
Half Baths 1
Year Built 1997
Annual Tax Amount $8,200
Tax Year 2020
Lot Dimensions 61X141
Property Description
Check out this gorgeous well maintained home in Kingsport Village Subdivision! Home features beautiful hardwood flooring in living and combo dining room with neutral paint colors. Kitchen offers dark maple shaker cabinetry, stainless steel appliances, quartz countertops which opens to vaulted family room. Convenient 2nd floor laundry. All 3 bedrooms on upper level with an additional bedroom in basement and a full bath. Master suite includes dual closets with expanded walk in closet, master bath offers double vanity, soaker tub with jets and standup shower. Brand new carpeting in finished basement. Relax and enjoy on the brick paver patio overlooking serene pond. NEW HVAC & NEW roof in 2018! 3 car garage, fenced backyard, conveniently located!! Don't miss out!
Location
State IL
County Kane
Area South Elgin
Rooms
Basement Full
Interior
Interior Features Vaulted/Cathedral Ceilings, Skylight(s), Hardwood Floors, Second Floor Laundry, Walk-In Closet(s)
Heating Natural Gas, Forced Air
Cooling Central Air
Equipment Humidifier, Water-Softener Owned, CO Detectors, Ceiling Fan(s), Fan-Attic Exhaust, Sump Pump, Sprinkler-Lawn, Backup Sump Pump;, Radon Mitigation System
Fireplace N
Appliance Range, Microwave, Dishwasher, Refrigerator, Washer, Dryer, Disposal, Stainless Steel Appliance(s), Range Hood, Water Softener Owned
Laundry Gas Dryer Hookup, Multiple Locations
Exterior
Exterior Feature Patio
Parking Features Attached
Garage Spaces 3.0
Community Features Park, Lake, Curbs, Sidewalks, Street Lights, Street Paved
Building
Lot Description Water View
Sewer Public Sewer
Water Public
New Construction false
Schools
Elementary Schools Fox Meadow Elementary School
Middle Schools Kenyon Woods Middle School
High Schools South Elgin High School
School District 46 , 46, 46
Others
HOA Fee Include None
Ownership Fee Simple
Special Listing Condition None
Read Less Info
Want to know what your home might be worth? Contact us for a FREE valuation!

Our team is ready to help you sell your home for the highest possible price ASAP

© 2025 Listings courtesy of MRED as distributed by MLS GRID. All Rights Reserved.
Bought with Francisco Rios • Keller Williams Experience
GET MORE INFORMATION
REALTOR | Lic# 475125930






