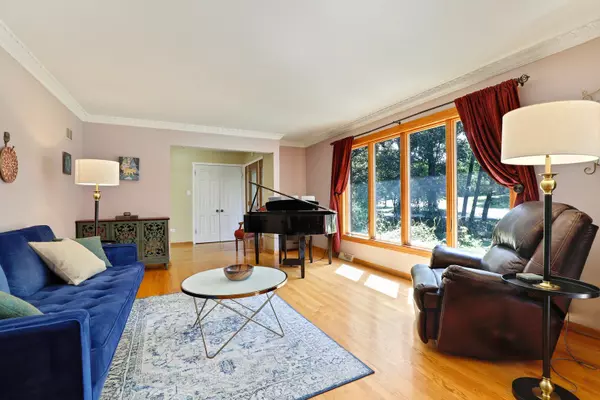$400,000
$425,000
5.9%For more information regarding the value of a property, please contact us for a free consultation.
3 Beds
2.5 Baths
2,626 SqFt
SOLD DATE : 11/23/2021
Key Details
Sold Price $400,000
Property Type Single Family Home
Sub Type Detached Single
Listing Status Sold
Purchase Type For Sale
Square Footage 2,626 sqft
Price per Sqft $152
Subdivision Prestwick
MLS Listing ID 11231954
Sold Date 11/23/21
Bedrooms 3
Full Baths 2
Half Baths 1
HOA Fees $9/mo
Year Built 1974
Annual Tax Amount $10,292
Tax Year 2020
Lot Size 0.290 Acres
Lot Dimensions 12464
Property Description
Don't miss stair-free living and wooded views in this beautiful brick ranch home, located in desirable Prestwick! The well-appointed floor plan offers both formal living and dining, making entertaining a breeze. The family room is the perfect place to gather, anchored by a timeless fireplace and bright skylight. Prepare meals in the open-concept kitchen with large island, breakfast bar, granite counters, and spacious dinette area. Relax in the sun room year-round while taking in the scenic views from every window. Retreat at day's end to the tranquil owner's suite with private, spa-like bath and double closets. Additional living and storage can be found in the fantastic finished basement. Your outdoor oasis awaits - dine on the deck, take a dip in the pool or relax in the hot tub. Enjoy the large yard with mature trees and native plants, providing a natural canopy and privacy. Great Prestwick location, close to golf, clubhouse, Old Plank Trail and everything Frankfort has to offer, including 157C and Lincoln Way East Schools! Come see today!
Location
State IL
County Will
Area Frankfort
Rooms
Basement Partial
Interior
Interior Features Vaulted/Cathedral Ceilings, Skylight(s), Hardwood Floors, First Floor Bedroom, First Floor Laundry, First Floor Full Bath
Heating Electric, Forced Air
Cooling Central Air
Fireplaces Number 1
Fireplaces Type Attached Fireplace Doors/Screen, Gas Log, Gas Starter
Fireplace Y
Appliance Range, Microwave, Dishwasher, Refrigerator, Washer, Dryer, Disposal, Water Purifier Owned, Water Softener Owned
Laundry Gas Dryer Hookup, Electric Dryer Hookup, In Unit, Laundry Closet, Sink
Exterior
Exterior Feature Deck, Hot Tub, In Ground Pool, Invisible Fence
Parking Features Attached
Garage Spaces 2.5
Community Features Park, Street Lights, Street Paved
Roof Type Asphalt
Building
Sewer Public Sewer
Water Public
New Construction false
Schools
Elementary Schools Chelsea Elementary School
Middle Schools Hickory Creek Middle School
High Schools Lincoln-Way East High School
School District 157C , 157C, 210
Others
HOA Fee Include None
Ownership Fee Simple
Special Listing Condition None
Read Less Info
Want to know what your home might be worth? Contact us for a FREE valuation!

Our team is ready to help you sell your home for the highest possible price ASAP

© 2024 Listings courtesy of MRED as distributed by MLS GRID. All Rights Reserved.
Bought with Kanton Harzich • @properties
GET MORE INFORMATION
REALTOR | Lic# 475125930






