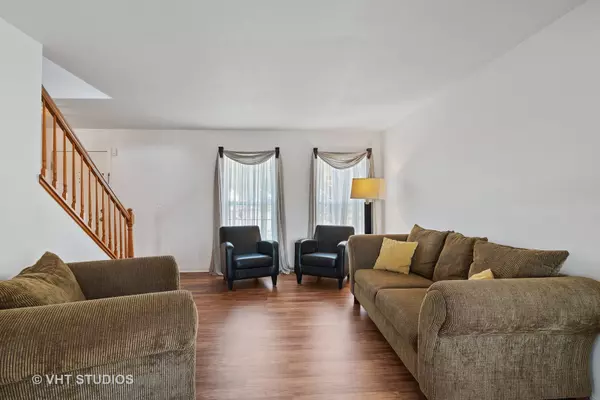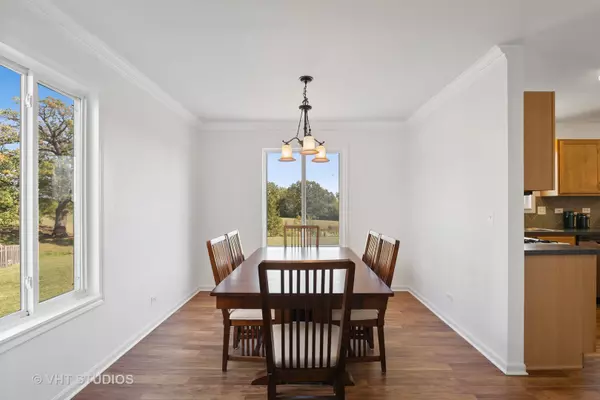$299,000
$299,900
0.3%For more information regarding the value of a property, please contact us for a free consultation.
3 Beds
2.5 Baths
1,645 SqFt
SOLD DATE : 11/17/2021
Key Details
Sold Price $299,000
Property Type Single Family Home
Sub Type Detached Single
Listing Status Sold
Purchase Type For Sale
Square Footage 1,645 sqft
Price per Sqft $181
Subdivision Lakewood Hills
MLS Listing ID 11231601
Sold Date 11/17/21
Bedrooms 3
Full Baths 2
Half Baths 1
HOA Fees $21/ann
Year Built 1999
Annual Tax Amount $8,298
Tax Year 2020
Lot Size 0.300 Acres
Lot Dimensions 37X136X159X193
Property Description
PLEASE CONTINUE TO SHOW! LOCATION IS EVERYTHING and this impeccable two story home boasts a premium home site with a cul de sac location! From the moment you enter through the front door, you will see how lovingly maintained this 3 bedroom, 2.1 bathroom home is. So much NEW offered in this meticulous home~NEWER roof~NEWER furnace and A/C~NEW laminate wood flooring throughout~NEWLY finished hardwood staircase and NEW neutral paint throughout! The light and bright spacious kitchen features maple cabinetry, breakfast bar and eating area that leads to the truly amazing backyard! Enjoy coffee or a backyard BBQ on the brick paver patio as you take in the everchanging views of the nature preserve beyond! Private and peaceful with wildlife all around. The adjacent family room is large enough for entertaining or to enjoy a cozy weekend relaxing on the couch! The living and dining rooms offer additional space to host holidays and gatherings. The 2nd level of the home features a sunny master suite with a large bathroom and walk in closet! The remaining two bedrooms are roomy and are serviced by an additional full bathroom. A convenient 2nd floor laundry room makes laundry day a breeze! Bring your HGTV decorating ideas to the partially finished basement, ideal for a rec room, office or playroom and offers an abundance of storage space in the crawl space. The 2+ car garage fits your vehicles and lawn equipment nicely! Located in highly rated Grayslake School District and minutes to the commuter train, recreation, schools and shopping! Hurry and schedule your personal viewing TODAY, this beautiful home will not be on the market long!
Location
State IL
County Lake
Area Round Lake Beach / Round Lake / Round Lake Heights / Round Lake Park
Rooms
Basement Full
Interior
Interior Features Vaulted/Cathedral Ceilings, Wood Laminate Floors, Second Floor Laundry, Some Wood Floors, Separate Dining Room
Heating Natural Gas, Forced Air
Cooling Central Air
Equipment Humidifier, Water-Softener Owned, Security System, CO Detectors, Ceiling Fan(s), Sump Pump
Fireplace N
Appliance Range, Microwave, Dishwasher, Refrigerator, Washer, Dryer
Laundry Gas Dryer Hookup
Exterior
Exterior Feature Patio, Porch, Brick Paver Patio, Storms/Screens
Parking Features Attached
Garage Spaces 2.0
Community Features Park, Curbs, Sidewalks, Street Lights, Street Paved
Roof Type Asphalt
Building
Lot Description Cul-De-Sac, Nature Preserve Adjacent, Landscaped, Backs to Open Grnd, Backs to Trees/Woods, Level, Views, Sidewalks, Streetlights
Sewer Public Sewer
Water Public
New Construction false
Schools
Elementary Schools Avon Center Elementary School
Middle Schools Grayslake Middle School
High Schools Grayslake North High School
School District 46 , 46, 127
Others
HOA Fee Include Other
Ownership Fee Simple
Special Listing Condition None
Read Less Info
Want to know what your home might be worth? Contact us for a FREE valuation!

Our team is ready to help you sell your home for the highest possible price ASAP

© 2025 Listings courtesy of MRED as distributed by MLS GRID. All Rights Reserved.
Bought with Joanna Elrod • Century 21 Affiliated Maki
GET MORE INFORMATION
REALTOR | Lic# 475125930






