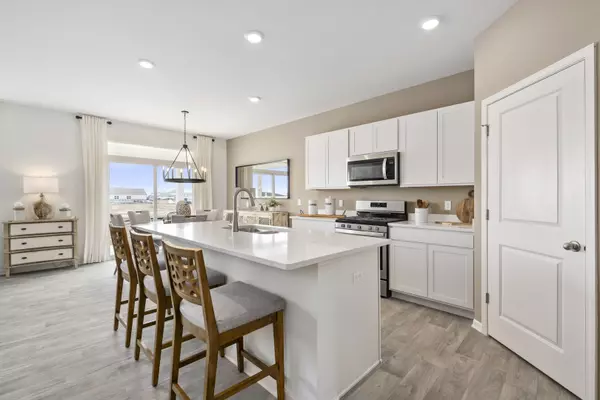$373,320
$374,320
0.3%For more information regarding the value of a property, please contact us for a free consultation.
5 Beds
3 Baths
2,600 SqFt
SOLD DATE : 11/17/2021
Key Details
Sold Price $373,320
Property Type Single Family Home
Sub Type Detached Single
Listing Status Sold
Purchase Type For Sale
Square Footage 2,600 sqft
Price per Sqft $143
Subdivision Grande Reserve
MLS Listing ID 11202390
Sold Date 11/17/21
Bedrooms 5
Full Baths 3
HOA Fees $80/mo
Year Built 2021
Tax Year 2020
Lot Size 10,497 Sqft
Lot Dimensions 75X140
Property Description
HENLEY MODEL WITH MAIN FLOOR GUEST BEDROOM AND FULL BATH AVAILABLE FOR LATE FALL DELIVERY! Form follows function on this well-appointed two-story home plan. The exterior is stunning with its welcoming porch, brick accents, architectural shingles and fully sodded homesite. With 9-foot ceilings and large windows, the Henley home plan is light and bright! There's no lack of space in this home, featuring a guest bedroom and full bath on the main floor with 4 additional bedrooms and a loft upstairs. A first floor study is upon entering your home that is perfect for a home office or study space for the kids. You can stop the wanting and wishing here! The kitchen commands attention with flagstone designer cabinetry, stainless steel appliances, QUARTZ countertops and large island-big enough to seat 4 comfortably all while overlooking the family room! Upstairs a loft welcomes you to relax and stay a while or enjoy one of the four bedrooms all with plenty of closet space Retreat to bedroom #1 including an ensuite, showcasing a comfort height dual vanity, stand in shower, private water room and walk-in closet. This home is sure to exceed your expectations! Sleep well tonight knowing your next home is a DR Horton home. All DR Horton homes in Chicagoland feature Smart Home Technology, a 1, 2 & 10 year Home Warranty and are built with energy efficiency standards! No SSA! Grande Reserve is a clubhouse community with 3 pools, playgrounds, an on-site elementary, and walking trails throughout. Convenient to shopping, restaurants, and more. Schedule your private showing today! Photos represent similar home.
Location
State IL
County Kendall
Area Yorkville / Bristol
Rooms
Basement Full
Interior
Interior Features First Floor Bedroom, Second Floor Laundry, First Floor Full Bath, Walk-In Closet(s), Ceiling - 9 Foot, Open Floorplan
Heating Natural Gas, Forced Air
Cooling Central Air
Equipment CO Detectors, Sump Pump
Fireplace N
Appliance Range, Microwave, Dishwasher, Stainless Steel Appliance(s)
Laundry Gas Dryer Hookup
Exterior
Parking Features Attached
Garage Spaces 2.0
Community Features Clubhouse, Park, Pool, Lake, Curbs, Sidewalks
Roof Type Asphalt
Building
Sewer Public Sewer
Water Public
New Construction true
Schools
Elementary Schools Grande Reserve Elementary School
Middle Schools Yorkville Middle School
High Schools Yorkville High School
School District 115 , 115, 115
Others
HOA Fee Include Insurance,Clubhouse,Pool
Ownership Fee Simple w/ HO Assn.
Special Listing Condition Home Warranty
Read Less Info
Want to know what your home might be worth? Contact us for a FREE valuation!

Our team is ready to help you sell your home for the highest possible price ASAP

© 2025 Listings courtesy of MRED as distributed by MLS GRID. All Rights Reserved.
Bought with Kelsey Anderson • Baird & Warner
GET MORE INFORMATION
REALTOR | Lic# 475125930






