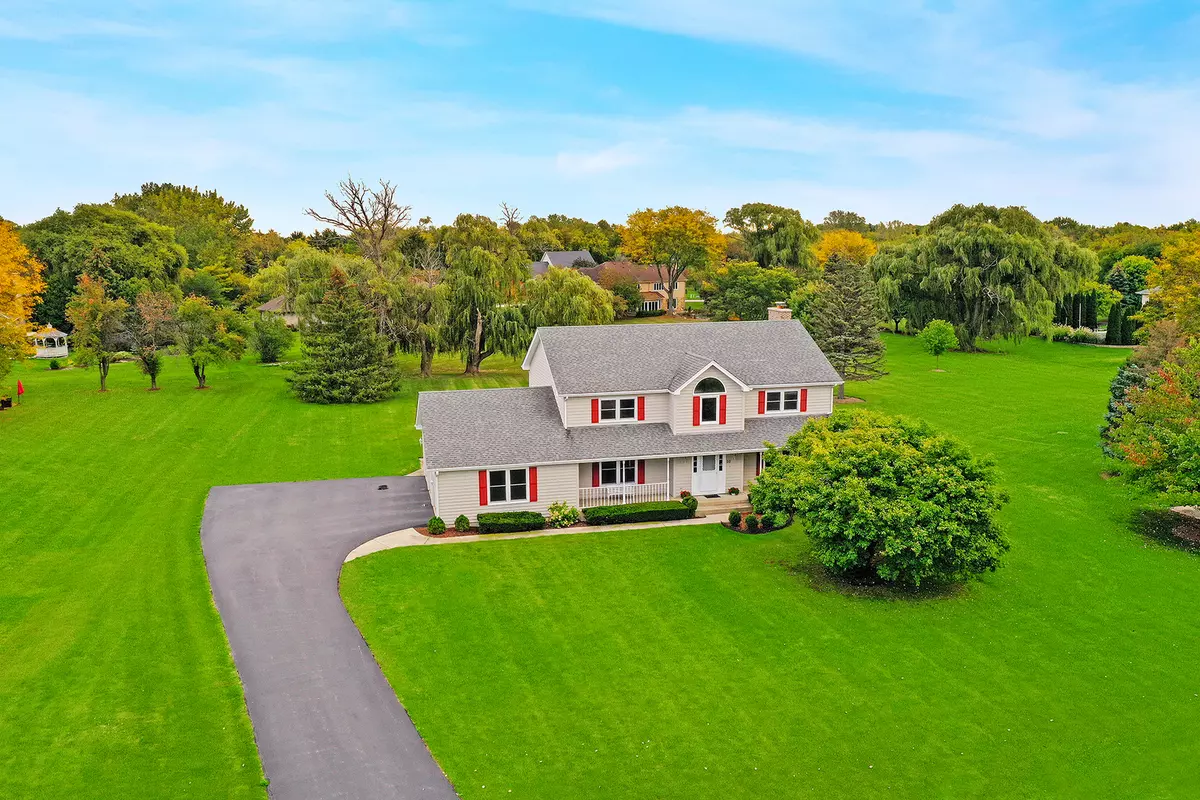$511,000
$539,000
5.2%For more information regarding the value of a property, please contact us for a free consultation.
5 Beds
3.5 Baths
3,276 SqFt
SOLD DATE : 11/12/2021
Key Details
Sold Price $511,000
Property Type Single Family Home
Sub Type Detached Single
Listing Status Sold
Purchase Type For Sale
Square Footage 3,276 sqft
Price per Sqft $155
Subdivision Estates Of Indian Creek
MLS Listing ID 11251470
Sold Date 11/12/21
Style Colonial
Bedrooms 5
Full Baths 3
Half Baths 1
Year Built 1987
Annual Tax Amount $13,505
Tax Year 2020
Lot Size 1.000 Acres
Lot Dimensions 159X241X161X268
Property Description
Totally refreshed and spacious home on a big, boastful lot with Stevenson schools! Meticulously cared for and in immaculate condition with brand new paint and carpet, a great layout and plenty of flex rooms. This home is located on a premier lot showcasing serene settings and a picturesque front porch. An inviting 2-story foyer, formal living and dining rooms, neutral decor and incredible natural light throughout! The sizeable kitchen includes Pergo hardwood floors, an oversized island with cooktop, abundant cabinet space, pantry-closet and an eating area with bay window overlooking the backyard. The family room features a floor-to-ceiling brick fireplace, track lighting and opens up to the deck. The primary bedroom has brand new carpeted floor, walk-in closet and a newly updated spa-like bathroom with trending, gorgeous finishes including brand new vanity, lighting, oversized tiles and more! 3 additional oversized bedrooms offer generous closet space, big windows, and plush new carpet. Entertaining is easy in the full, finished basement including a recreation room with wet-bar, 5th bedroom, an office and a full bathroom. A huge deck leads to the spacious and peaceful back yard. Don't miss this great opportunity in the heart of Hawthorn Woods!
Location
State IL
County Lake
Area Hawthorn Woods / Lake Zurich / Kildeer / Long Grove
Rooms
Basement Full
Interior
Interior Features Skylight(s), Bar-Wet, Second Floor Laundry, Walk-In Closet(s), Some Carpeting, Separate Dining Room
Heating Natural Gas, Forced Air
Cooling Central Air
Fireplaces Number 1
Equipment Humidifier, TV Antenna, CO Detectors, Ceiling Fan(s), Sump Pump
Fireplace Y
Appliance Range, Microwave, Dishwasher, Refrigerator, Washer, Dryer
Exterior
Exterior Feature Deck, Patio, Storms/Screens
Parking Features Attached
Garage Spaces 3.0
Roof Type Asphalt
Building
Lot Description Landscaped
Sewer Septic-Private
Water Private Well
New Construction false
Schools
Elementary Schools Fremont Elementary School
Middle Schools Fremont Middle School
High Schools Adlai E Stevenson High School
School District 79 , 79, 125
Others
HOA Fee Include None
Ownership Fee Simple
Special Listing Condition None
Read Less Info
Want to know what your home might be worth? Contact us for a FREE valuation!

Our team is ready to help you sell your home for the highest possible price ASAP

© 2024 Listings courtesy of MRED as distributed by MLS GRID. All Rights Reserved.
Bought with Evan Reynolds • Compass
GET MORE INFORMATION
REALTOR | Lic# 475125930






