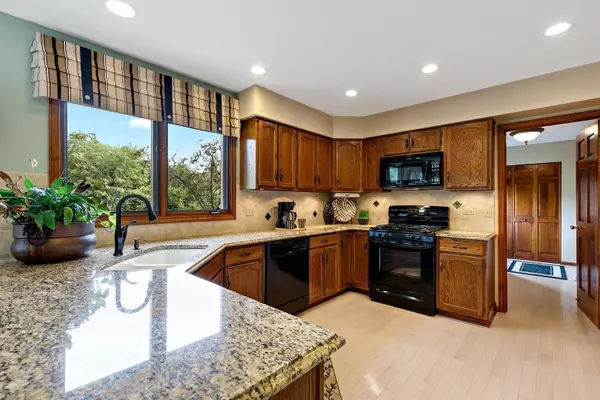$545,000
$535,000
1.9%For more information regarding the value of a property, please contact us for a free consultation.
4 Beds
2.5 Baths
2,800 SqFt
SOLD DATE : 11/08/2021
Key Details
Sold Price $545,000
Property Type Single Family Home
Sub Type Detached Single
Listing Status Sold
Purchase Type For Sale
Square Footage 2,800 sqft
Price per Sqft $194
Subdivision Evergreen
MLS Listing ID 11223460
Sold Date 11/08/21
Style Georgian
Bedrooms 4
Full Baths 2
Half Baths 1
HOA Fees $31/ann
Year Built 1989
Annual Tax Amount $10,077
Tax Year 2019
Lot Size 0.500 Acres
Lot Dimensions 85X300
Property Description
Beautifully maintained popular expanded Cambridge Model in the desirable Evergreen community. Freshly painted, totally remodeled master bathroom. Rare 1/2 acre lot wooded at the rear that you and the kids will enjoy. Formal dining room, butler's pantry, 1st floor laundry/mud room. The beautiful family room opens to a bright breakfast area and kitchen. The Kitchen area has hardwood floors and beautiful Granite. Perfect for entertaining, the kitchen has a butler's pantry that opens to the spacious formal dining room. The large family room opens to the spacious deck and beautiful view of the back yard. The best schools: Fremd high school, Sundling Junior Hi and Marian Jordan elementary The two story foyer and dramatic stairway leads you to 4 large bedrooms. The large master bedroom has two walk-in closets and leads to a new totally remodeled master bathroom. The full finished basement has plenty of room for your personal touches. There is also a hobby closet and an unfinished area for the utilities and workshop. A dry crawl space allows an abundance of storage. The furnace has been replaced with a high efficiency model with a humidifier. A backup sump pump is included. The large family room opens to the spacious deck and beautiful view of the back yard and trees. Recreational opportunities abound! One block to a well equipped playground and ball field. If you like walking or biking, you can find that our area has many bike routes and you are only a short distance to the Paul Douglas Forest Preserve with 8 miles of Walking and Biking trails that link to other trails, and parks including Crabtree nature preserve and the Fox River trail system. Easy access to I-90 and the Metra stations in nearby Palatine and Barrington.
Location
State IL
County Cook
Area Hoffman Estates
Rooms
Basement Full
Interior
Interior Features Hardwood Floors
Heating Natural Gas
Cooling Central Air
Fireplaces Number 1
Fireplaces Type Wood Burning, Gas Log, Gas Starter
Equipment Humidifier, CO Detectors, Sump Pump, Backup Sump Pump;
Fireplace Y
Appliance Range, Microwave, Dishwasher, Refrigerator, Washer, Dryer, Disposal, Range Hood
Laundry Gas Dryer Hookup, In Unit
Exterior
Exterior Feature Deck
Parking Features Attached
Garage Spaces 2.0
Community Features Park, Tennis Court(s), Lake, Curbs, Sidewalks, Street Lights, Street Paved
Roof Type Asphalt
Building
Lot Description Wooded
Sewer Public Sewer
Water Lake Michigan
New Construction false
Schools
Elementary Schools Marion Jordan Elementary School
Middle Schools Walter R Sundling Junior High Sc
High Schools Wm Fremd High School
School District 15 , 15, 211
Others
HOA Fee Include Insurance,Lake Rights
Ownership Fee Simple
Special Listing Condition None
Read Less Info
Want to know what your home might be worth? Contact us for a FREE valuation!

Our team is ready to help you sell your home for the highest possible price ASAP

© 2025 Listings courtesy of MRED as distributed by MLS GRID. All Rights Reserved.
Bought with Maria DelBoccio • @properties
GET MORE INFORMATION
REALTOR | Lic# 475125930






