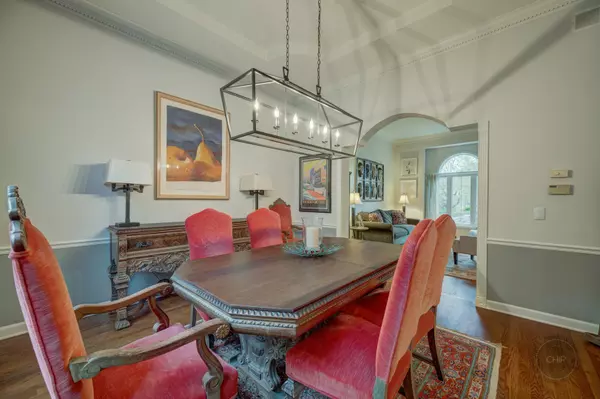$776,000
$719,900
7.8%For more information regarding the value of a property, please contact us for a free consultation.
6 Beds
5 Baths
4,126 SqFt
SOLD DATE : 12/03/2021
Key Details
Sold Price $776,000
Property Type Single Family Home
Sub Type Detached Single
Listing Status Sold
Purchase Type For Sale
Square Footage 4,126 sqft
Price per Sqft $188
Subdivision Breckenridge Estates
MLS Listing ID 11253361
Sold Date 12/03/21
Bedrooms 6
Full Baths 5
HOA Fees $70/ann
Year Built 1997
Annual Tax Amount $14,886
Tax Year 2020
Lot Size 0.300 Acres
Lot Dimensions 93 X 140
Property Description
*** MULTIPLE OFFERS RECEIVED! PLEASE SUBMIT YOUR HIGHEST AND BEST OFFER BY SUNDAY, OCT. 24TH AT 2PM***WOW! THIS IS IT!***ABSOLUTELY GORGEOUS home with every Modern Luxury! COMPLETELY REMODELED with OVER $100,000 IN IMPROVEMENTS! Perfect TURNKEY HOME! This home has EVERYTHING YOU COULD DREAM OF INCLUDING OVER 6200 SQUARE FEET of LUXURY including the full finished basement, stunning COMPLETELY REMODELED GOURMET WHITE KITCHEN, 5 FULL BATHROOMS, 1ST FLOOR OFFICE/BEDROOM with closet ADJACENT TO the 1ST FLOOR FULL BATH with new vanity & flooring, VOLUME CEILINGS and hardwood floors thru out the entire 1st floor! FALL IN LOVE with the unsurpassed craftsmanship! Stunning- TOP OF THE LINE- NEW GOURMET KITCHEN- truly a CHEF'S DREAM- WITH ALL High End Appliances including a THERMADOR 48 gas range ,THERMADOR OVEN & MICROWAVE, SUB ZERO REFRIGERATOR/FREEZER, MIELE DISHWASHER, 2 warming drawers, custom pot filler, HUGE ISLAND over 10 feet with separate sink, and stunning 42 inch CUSTOM WHITE CABINETRY- perfect for cooking and entertaining! Great SUNROOM! Custom architectural features! Spacious FAMILY RM with BRICK FIREPLACE! OPEN FLOOR PLAN! Luxury MASTER SUITE with walk in closet & tray ceilings & REMODELED MASTER BATH including NEW (2021) quartz countertops, BRAND NEW WALK IN SHOWER with marble tile & built in light/speaker combo, Custom double vanity with soft close drawers & a whirlpool tub. 3 FULL BATHS UPSTAIRS! Ensuite/Princess Suite with private full bath in the 4th bedroom. REMODELED upstairs HALL BATH with New Vanity, Marble Floors & lighting (2020)! Grand 2 Story foyer!1st floor laundry room with Custom flooring, bench & cubbies! Professionally FINISHED BASEMENT with BRAND NEW CARPET, Full bathroom, built in entertainment center, Wine Cellar with controlled cooling, HUGE WET BAR with granite countertops, Natural Gas Fireplace, 5th bedroom, Separate Exercise area/Home Gym/ Playroom, Craft Room/ 2nd Office area, and tons of storage! Built in speakers in the family rm, master bedroom & basement. Gorgeous curb appeal! Professionally landscaped with an underground sprinkler system, patio, invisible fence, and plenty of room to play (or for a pool)! 3+ car garage with metal shelving & interlocking flooring! NEW ROOF & SKYLIGHTS (2019)! NEW WINDOWS (in the front of the house)! DUAL ZONE FURNACES and DUAL ZONE AIR CONDITIONERS -one new air conditioner in 2020! Exterior FRESHLY PAINTED 2021! Award Winning Naperville School District 204 and Neuqua Valley High School! Enjoy the amazing Breckenridge Pool and Tennis Club down the block! Walk to school, parks, and the pool! Don't miss your chance to own this ONCE IN A LIFETIME HOME
Location
State IL
County Will
Area Naperville
Rooms
Basement Full
Interior
Interior Features Vaulted/Cathedral Ceilings, Skylight(s), Bar-Wet, Hardwood Floors, First Floor Bedroom, First Floor Laundry, First Floor Full Bath, Walk-In Closet(s), Ceiling - 10 Foot, Open Floorplan
Heating Natural Gas, Forced Air, Zoned
Cooling Central Air, Zoned
Fireplaces Number 2
Fireplaces Type Gas Log, Gas Starter
Equipment CO Detectors, Ceiling Fan(s), Sump Pump, Sprinkler-Lawn
Fireplace Y
Exterior
Parking Features Attached
Garage Spaces 3.0
Community Features Clubhouse, Pool, Tennis Court(s), Sidewalks, Street Lights, Street Paved
Roof Type Asphalt
Building
Sewer Public Sewer
Water Lake Michigan
New Construction false
Schools
Elementary Schools Spring Brook Elementary School
Middle Schools Gregory Middle School
High Schools Neuqua Valley High School
School District 204 , 204, 204
Others
HOA Fee Include Clubhouse,Pool
Ownership Fee Simple w/ HO Assn.
Special Listing Condition None
Read Less Info
Want to know what your home might be worth? Contact us for a FREE valuation!

Our team is ready to help you sell your home for the highest possible price ASAP

© 2024 Listings courtesy of MRED as distributed by MLS GRID. All Rights Reserved.
Bought with Elizabeth Heavener • Keller Williams Infinity
GET MORE INFORMATION
REALTOR | Lic# 475125930






