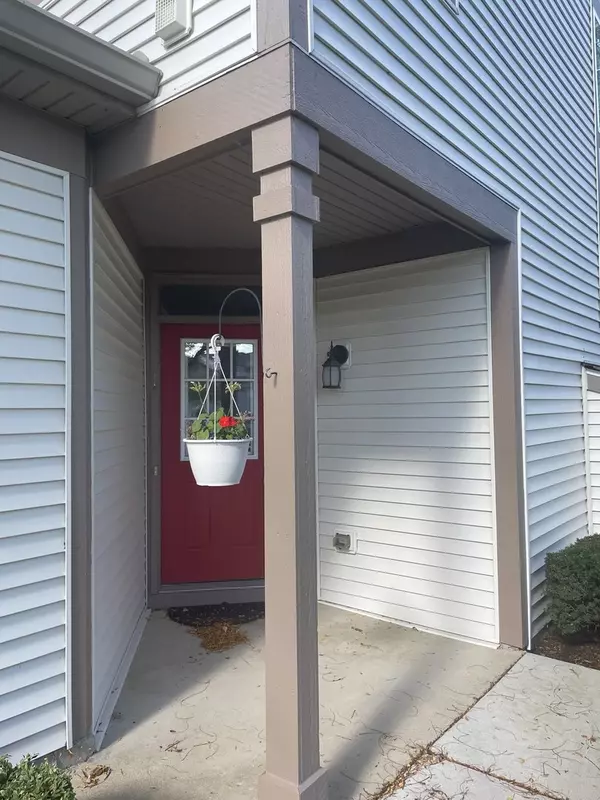$281,000
$285,000
1.4%For more information regarding the value of a property, please contact us for a free consultation.
2 Beds
2.5 Baths
1,450 SqFt
SOLD DATE : 12/03/2021
Key Details
Sold Price $281,000
Property Type Townhouse
Sub Type Townhouse-2 Story
Listing Status Sold
Purchase Type For Sale
Square Footage 1,450 sqft
Price per Sqft $193
Subdivision Windridge
MLS Listing ID 11248399
Sold Date 12/03/21
Bedrooms 2
Full Baths 2
Half Baths 1
HOA Fees $245/mo
Year Built 1998
Annual Tax Amount $4,909
Tax Year 2020
Lot Dimensions 63X93X64X93
Property Description
Well maintained, extra large end unit with 3 ft extension to back of LR, DR and Master bedroom, features 2 bedrooms, plus loft and 2.5 baths, (1450 sq. st). 2 car attached, finished garage with storage shelving. Quality thoughout with fresh paint and new carpet, white trim, 6 panel doors, Oak hardwood flooring in FR DR and entry, ceramic tile in powder room. Oak Handrails, all windows have blinds or shades, 2nd story has remote control shades. Master bedroom with skylight. Master and guestrooms have California Closet interiors. All three bathrooms have new 16" toilets, Guest and half bath have new 34" vanities and Granite tops. Kitchen countertops replaced in 2019, Furnace and air replaced in 2020 with extra quiet energy efficient Amana units. Water heater replaced in 2019. Living room plumbed with gas if fireplace wants to be added. Utility room features stackable washer/dryer plus2 wall mounted cabinets. Nothing to do but move in! Great 204 schools, pets allowed, close to restaurants and shopping, Unit has been well maintained and is being sold AS IS. FHA approved!
Location
State IL
County Will
Rooms
Basement None
Interior
Heating Natural Gas, Forced Air
Cooling Central Air
Fireplace N
Appliance Range, Microwave, Dishwasher, Refrigerator, Washer, Dryer, Disposal
Exterior
Exterior Feature Patio, End Unit
Parking Features Attached
Garage Spaces 2.0
View Y/N true
Roof Type Asphalt
Building
Lot Description Common Grounds, Landscaped, Pond(s), Water View
Foundation Concrete Perimeter
Sewer Public Sewer
Water Lake Michigan
New Construction false
Schools
Elementary Schools Welch Elementary School
Middle Schools Gregory Middle School
High Schools Neuqua Valley High School
School District 204, 204, 204
Others
Pets Allowed Cats OK, Dogs OK
HOA Fee Include Insurance,Exterior Maintenance,Lawn Care,Snow Removal
Ownership Fee Simple w/ HO Assn.
Special Listing Condition None
Read Less Info
Want to know what your home might be worth? Contact us for a FREE valuation!

Our team is ready to help you sell your home for the highest possible price ASAP
© 2024 Listings courtesy of MRED as distributed by MLS GRID. All Rights Reserved.
Bought with Vicki Morice • Keller Williams Infinity
GET MORE INFORMATION
REALTOR | Lic# 475125930






