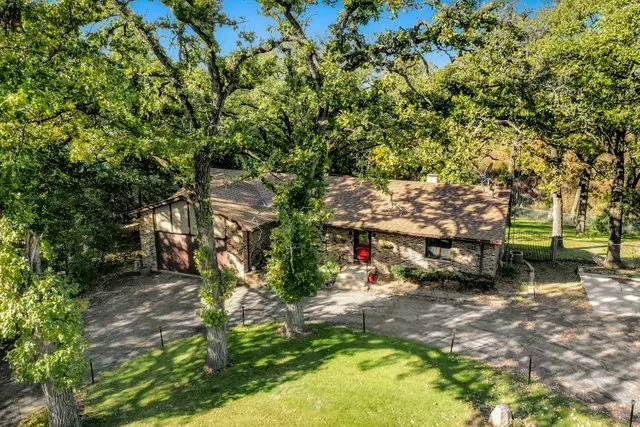$400,000
$400,000
For more information regarding the value of a property, please contact us for a free consultation.
4 Beds
2 Baths
2,756 SqFt
SOLD DATE : 11/30/2021
Key Details
Sold Price $400,000
Property Type Single Family Home
Sub Type Detached Single
Listing Status Sold
Purchase Type For Sale
Square Footage 2,756 sqft
Price per Sqft $145
Subdivision Colleens Cote
MLS Listing ID 11243742
Sold Date 11/30/21
Style Ranch
Bedrooms 4
Full Baths 2
HOA Fees $8/ann
Year Built 1972
Annual Tax Amount $7,545
Tax Year 2020
Lot Size 1.190 Acres
Lot Dimensions 171X306
Property Description
Your place to spread out and breathe! Extraordinary ranch with full finished walk-out basement for a total of 3000+ SF of living space on 1.19 acre overlooking nature and wetlands (no back neighbors). Spacious recently updated interior with elegantly-appointed finishes, fixtures and decor. Open floor plan. Hardwoods throughout first floor. Expansive gourmet kitchen includes on-trend white cabinets, butcher block counters, newly upgraded stainless steel appliances, and ceramic farm sink. Primary bedroom features en-suite bath with updated shower and whirlpool tub. Finished walk-out basement has newer waterproof floors, drop ceilings, a second kitchen and bathroom with contemporary touches. Patio doors open to fenced backyard with shed and chicken coop and serene views of nature. Attached 2-car garage with circular driveway. Scenic rural setting yet minutes to Crystal Lake, golf and country clubs, shopping, restaurants, entertainment, local commuter ways, and the Metra. Award winning schools (district 158).
Location
State IL
County Mc Henry
Community Park, Horse-Riding Area, Lake, Street Paved, Other
Rooms
Basement Full
Interior
Interior Features Hardwood Floors, Wood Laminate Floors, First Floor Bedroom, In-Law Arrangement, First Floor Full Bath, Built-in Features
Heating Natural Gas, Forced Air
Cooling Central Air
Fireplaces Number 1
Fireplaces Type Wood Burning Stove, Foundation Only
Fireplace Y
Appliance Range, Dishwasher, Refrigerator, Washer, Dryer, Range Hood, Water Purifier Owned, Water Softener Owned
Laundry Gas Dryer Hookup, Laundry Chute
Exterior
Exterior Feature Patio
Parking Features Attached
Garage Spaces 2.5
View Y/N true
Building
Lot Description Nature Preserve Adjacent, Wetlands adjacent
Story Hillside
Sewer Septic-Private
Water Private Well
New Construction false
Schools
Elementary Schools Leggee Elementary School
Middle Schools Marlowe Middle School
High Schools Huntley High School
School District 158, 158, 158
Others
HOA Fee Include Other
Ownership Fee Simple w/ HO Assn.
Special Listing Condition None
Read Less Info
Want to know what your home might be worth? Contact us for a FREE valuation!

Our team is ready to help you sell your home for the highest possible price ASAP
© 2025 Listings courtesy of MRED as distributed by MLS GRID. All Rights Reserved.
Bought with Melissa Costello • Berkshire Hathaway HomeServices Starck Real Estate
GET MORE INFORMATION
REALTOR | Lic# 475125930






