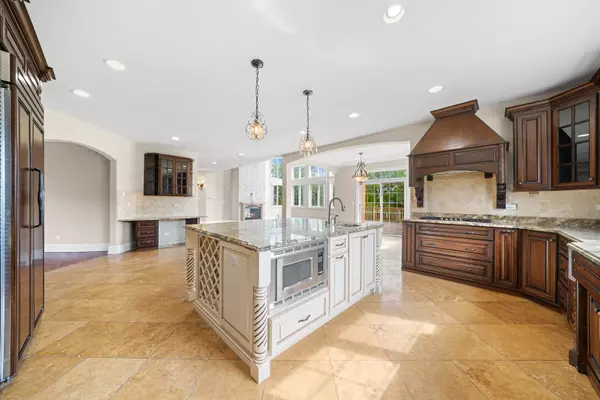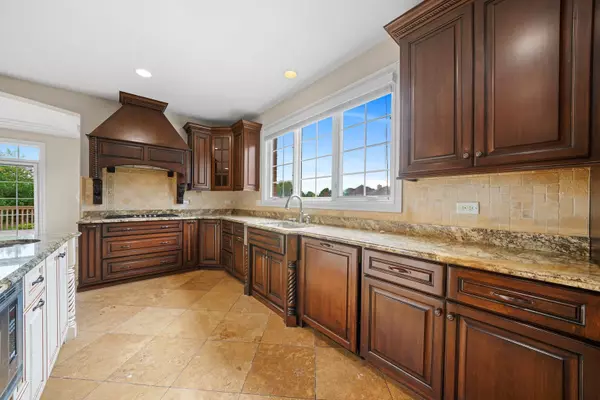$710,000
$698,000
1.7%For more information regarding the value of a property, please contact us for a free consultation.
4 Beds
4.5 Baths
4,432 SqFt
SOLD DATE : 11/15/2021
Key Details
Sold Price $710,000
Property Type Single Family Home
Sub Type Detached Single
Listing Status Sold
Purchase Type For Sale
Square Footage 4,432 sqft
Price per Sqft $160
Subdivision Westgate Valley Estates
MLS Listing ID 11239661
Sold Date 11/15/21
Style Traditional,Tudor
Bedrooms 4
Full Baths 4
Half Baths 1
HOA Fees $50/ann
Year Built 2006
Annual Tax Amount $11,132
Tax Year 2020
Lot Dimensions 168X152X116X53
Property Description
Truly a RARE estate located in the Westgate Subdivision with extraordinary architectural features including floor to ceiling custom craftsmanship. This residence boasts style, character, & grand scale. Sitting on a spacious lot, the property showcases a custom facade surrounded by custom landscaping and top notch quality brick work throughout. Enter into the grand foyer with a sweeping staircase, gleaming hardwood floors, custom crown molding & French doors. Take a walk into the enormous 2-Story Family room that features a custom cozy fireplace and natural lighting. The kitchen is an absolute showstopper featuring Thermador & Kitchenaid appliances and an impeccable chefs kitchen and breakfast nook with meticulous detail. The perfect space for accommodating large gatherings. The home boasts over 4,500 sf of quintessential living spaces w/ designer details including custom millwork, crown molding, custom fireplaces, and attention to detail from top to bottom. This gem features 4 Large Bedrooms, expansive bonus room that acts as a 5 Bedroom, and 4.1 baths. This luxury masterpiece of a home is completely timeless and cannot be rebuilt for this price! (entire house was just freshly painted) 2020 taxes have been reduced to $11,134.00
Location
State IL
County Cook
Community Curbs, Street Lights, Street Paved
Rooms
Basement Full
Interior
Interior Features Vaulted/Cathedral Ceilings, Skylight(s), Beamed Ceilings
Heating Natural Gas, Forced Air
Cooling Central Air, Zoned
Fireplaces Number 3
Fireplaces Type Double Sided
Fireplace Y
Appliance Microwave, Range
Exterior
Exterior Feature Deck
Parking Features Attached
Garage Spaces 3.0
View Y/N true
Roof Type Asphalt
Building
Lot Description Cul-De-Sac, Water View
Story 2 Stories
Foundation Concrete Perimeter
Sewer Public Sewer, Sewer-Storm
Water Lake Michigan, Public
New Construction false
Schools
School District 128, 128, 218
Others
HOA Fee Include Other
Ownership Fee Simple
Special Listing Condition None
Read Less Info
Want to know what your home might be worth? Contact us for a FREE valuation!

Our team is ready to help you sell your home for the highest possible price ASAP
© 2024 Listings courtesy of MRED as distributed by MLS GRID. All Rights Reserved.
Bought with Maria Miller • HomeSmart Realty Group
GET MORE INFORMATION
REALTOR | Lic# 475125930






