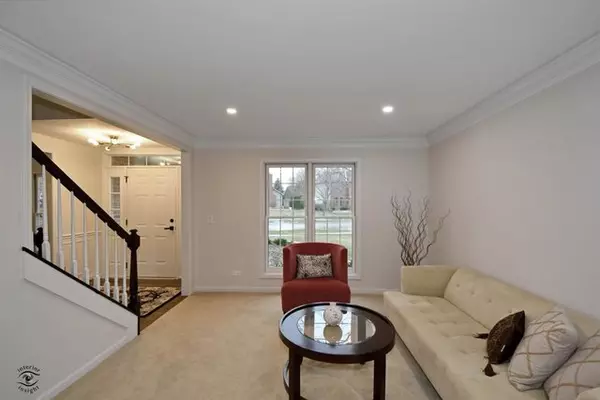$535,000
$550,000
2.7%For more information regarding the value of a property, please contact us for a free consultation.
5 Beds
3.5 Baths
2,659 SqFt
SOLD DATE : 05/06/2021
Key Details
Sold Price $535,000
Property Type Single Family Home
Sub Type Detached Single
Listing Status Sold
Purchase Type For Sale
Square Footage 2,659 sqft
Price per Sqft $201
Subdivision Ashbury
MLS Listing ID 11019381
Sold Date 05/06/21
Style Georgian
Bedrooms 5
Full Baths 3
Half Baths 1
HOA Fees $50/ann
Year Built 1995
Annual Tax Amount $10,078
Tax Year 2019
Lot Size 0.330 Acres
Lot Dimensions 183X60X132X139
Property Description
ASHBURY SWIM CLUB Elegant Brick front Georgian 4 Bedroom, 3.5 Bath home on a cul-de-sac. Large UPDATED Kitchen with center island and hardwood floors. Eating area opens to a large deck. Entire Main and 2nd floors are completely updated -- not a spot untouched: walls, hardwood floors, lighting, counters, fireplace, LED can lights... this is EXACTLY what you're looking for in Ashbury! Family Room with vaulted ceilings and freshly tiled brick fireplace. The BATHROOMS in this home are exquisite, and the OFFICE on main is away from the front door. Four bedrooms and two bathrooms upstairs. Master suite w/ luxury bath and skylight. Finished basement with FULL BATH, 2nd Office (enclosed room), full Kitchen with appliances, Rec Room. Large private backyard backing to similar homes, beautiful view. Short walk to Patterson Elementary! UPDATES: Furnace 2015, AC 2015, H20 Heater 2015, Exterior Paint 2019, Roof 2019. Hardwood floors refinished 2021. Interior paint and trim 2021. THREE BATHROOMS REMODELED 2021. Laundry room completely remodeled 2021 (including cabinets, utility sink and tile flooring). All appliances included on main floor and basement kitchen. Radon mitigation system in place. Coveted Ashbury neighborhood is known for its highly rated DISTRICT 204 SCHOOLS & nearby amenities. Be sure to check out the Ashbury pool (zero depth pool, water slide, sandpit, etc), clubhouse (for neighborhood social events & available for rentals), & tennis courts. Patterson Elementary is located within Ashbury subdivision & NEUQUA VALLEY HS attendance. WELCOME HOME!!
Location
State IL
County Will
Community Clubhouse, Park, Pool, Tennis Court(S), Curbs, Sidewalks, Street Lights, Street Paved
Rooms
Basement Partial
Interior
Interior Features Vaulted/Cathedral Ceilings, Skylight(s), First Floor Laundry, Granite Counters, Separate Dining Room
Heating Natural Gas, Forced Air
Cooling Central Air
Fireplaces Number 1
Fireplaces Type Wood Burning, Attached Fireplace Doors/Screen
Fireplace Y
Appliance Range, Microwave, Dishwasher, Refrigerator, Washer, Dryer, Disposal
Exterior
Exterior Feature Deck
Parking Features Attached
Garage Spaces 2.0
View Y/N true
Roof Type Asphalt
Building
Lot Description Cul-De-Sac, Landscaped, Mature Trees
Story 2 Stories
Foundation Concrete Perimeter
Sewer Public Sewer
Water Lake Michigan
New Construction false
Schools
Elementary Schools Patterson Elementary School
Middle Schools Crone Middle School
High Schools Neuqua Valley High School
School District 204, 204, 204
Others
HOA Fee Include Clubhouse,Pool
Ownership Fee Simple
Special Listing Condition None
Read Less Info
Want to know what your home might be worth? Contact us for a FREE valuation!

Our team is ready to help you sell your home for the highest possible price ASAP
© 2025 Listings courtesy of MRED as distributed by MLS GRID. All Rights Reserved.
Bought with Patricia Tuymer • Kettley & Co. Inc. - Sandwich
GET MORE INFORMATION
REALTOR | Lic# 475125930






