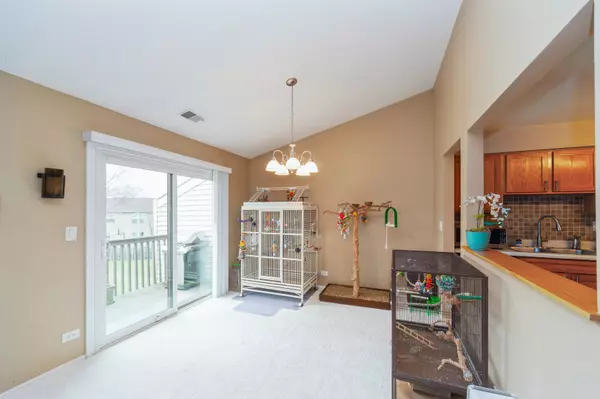$197,500
$202,000
2.2%For more information regarding the value of a property, please contact us for a free consultation.
2 Beds
2 Baths
1,081 SqFt
SOLD DATE : 05/04/2021
Key Details
Sold Price $197,500
Property Type Condo
Sub Type Manor Home/Coach House/Villa
Listing Status Sold
Purchase Type For Sale
Square Footage 1,081 sqft
Price per Sqft $182
Subdivision Hidden Lake Village
MLS Listing ID 11033785
Sold Date 05/04/21
Bedrooms 2
Full Baths 2
HOA Fees $327/mo
Year Built 1992
Annual Tax Amount $4,773
Tax Year 2019
Lot Dimensions COMMON
Property Description
The Best has just arrived! You'll love this fantastic home in popular Hidden Lake Village! Top floor unit with no one above you! Beautifully maintained home with soaring ceilings and Skylights in the spacious Living Room. Separate dining area has sliders to welcoming balcony. Nicely Updated kitchen has Stainless Steel Appliances, lots of storage and a pantry! There's plenty of room for table and chairs for casual dining too! Spacious Primary Br. has vaulted ceilings and private bath with walk in Shower. In unit Laundry with new Washer. Attached one Car Garage with additional storage for bikes, bins and all your outdoor needs. Hidden Lake is a beautiful community in the Heart of Buffalo Grove with lovely landscaping, walking trails, Pool and Ponds. With convenient access to Metra, Shopping & Parks. Located in award winning Stevenson School District! Don't miss out on this gem!
Location
State IL
County Lake
Rooms
Basement None
Interior
Interior Features Vaulted/Cathedral Ceilings, Skylight(s), Laundry Hook-Up in Unit, Storage, Walk-In Closet(s)
Heating Natural Gas
Cooling Central Air
Fireplace N
Appliance Range, Microwave, Dishwasher, Refrigerator, Washer, Dryer, Stainless Steel Appliance(s)
Laundry Gas Dryer Hookup, In Unit
Exterior
Exterior Feature Balcony
Parking Features Attached
Garage Spaces 1.0
Community Features Park, Pool
View Y/N true
Building
Sewer Public Sewer
Water Lake Michigan
New Construction false
Schools
Elementary Schools Tripp School
Middle Schools Aptakisic Junior High School
High Schools Adlai E Stevenson High School
School District 102, 102, 125
Others
Pets Allowed Cats OK, Dogs OK
HOA Fee Include Water,Parking,Insurance,Pool,Exterior Maintenance,Lawn Care,Scavenger,Snow Removal
Ownership Condo
Special Listing Condition None
Read Less Info
Want to know what your home might be worth? Contact us for a FREE valuation!

Our team is ready to help you sell your home for the highest possible price ASAP
© 2024 Listings courtesy of MRED as distributed by MLS GRID. All Rights Reserved.
Bought with Jenny Spiggos • Berkshire Hathaway HomeServices Chicago
GET MORE INFORMATION
REALTOR | Lic# 475125930






