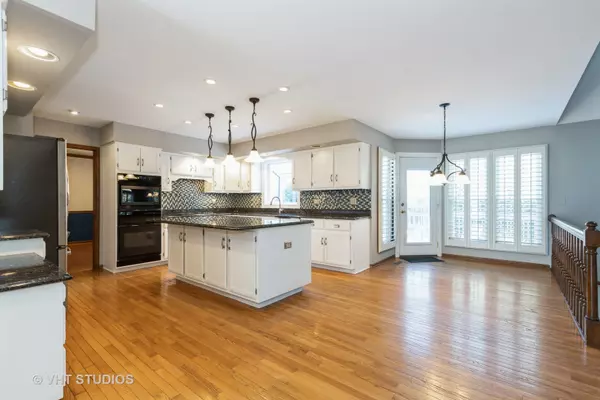$555,000
$555,000
For more information regarding the value of a property, please contact us for a free consultation.
5 Beds
3.5 Baths
2,821 SqFt
SOLD DATE : 04/07/2021
Key Details
Sold Price $555,000
Property Type Single Family Home
Sub Type Detached Single
Listing Status Sold
Purchase Type For Sale
Square Footage 2,821 sqft
Price per Sqft $196
Subdivision Ashbury
MLS Listing ID 11010585
Sold Date 04/07/21
Style Traditional
Bedrooms 5
Full Baths 3
Half Baths 1
HOA Fees $50/ann
Year Built 1990
Annual Tax Amount $11,224
Tax Year 2019
Lot Size 0.330 Acres
Lot Dimensions 70X207X28X178
Property Description
Former Builders Model in Cul-De-Sac! Formal Living Room and Dining Room. New Blinds and Shutters! Gourmet Kitchen w Newly Painted White Cabinets & Granite Counter! Two Story Family Room with Floor to Ceiling Fireplace! Office/Multi-purpose room off of Family Room. Head Upstairs Master Bedroom with Walk-In Closet and Large Master Bath. Relax in the Study/5th Bedroom/Game Room that overlooks the two-story Family Room. Full Finished Basement w/Rec Rm/5th Bedroom Full Bath. Loads of Improvements list available! 2019 New Roof, Gutters just to name a few! Deck and Large Yard. Swim & Tennis Club.
Location
State IL
County Will
Community Clubhouse, Park, Pool, Tennis Court(S), Curbs, Sidewalks, Street Lights, Street Paved
Rooms
Basement Full
Interior
Interior Features Vaulted/Cathedral Ceilings, Skylight(s), Bar-Wet
Heating Natural Gas
Cooling Central Air
Fireplaces Number 1
Fireplaces Type Wood Burning, Gas Log, Gas Starter
Fireplace Y
Appliance Range, Microwave, Dishwasher, Refrigerator, Disposal
Laundry Gas Dryer Hookup, Sink
Exterior
Exterior Feature Deck
Parking Features Attached
Garage Spaces 3.0
View Y/N true
Roof Type Asphalt
Building
Lot Description Fenced Yard, Irregular Lot
Story 2 Stories
Foundation Concrete Perimeter
Sewer Public Sewer
Water Lake Michigan
New Construction false
Schools
Elementary Schools Patterson Elementary School
Middle Schools Crone Middle School
High Schools Neuqua Valley High School
School District 204, 204, 204
Others
HOA Fee Include Clubhouse,Pool
Ownership Fee Simple w/ HO Assn.
Special Listing Condition None
Read Less Info
Want to know what your home might be worth? Contact us for a FREE valuation!

Our team is ready to help you sell your home for the highest possible price ASAP
© 2025 Listings courtesy of MRED as distributed by MLS GRID. All Rights Reserved.
Bought with Nicole Gilhooly • john greene, Realtor
GET MORE INFORMATION
REALTOR | Lic# 475125930






