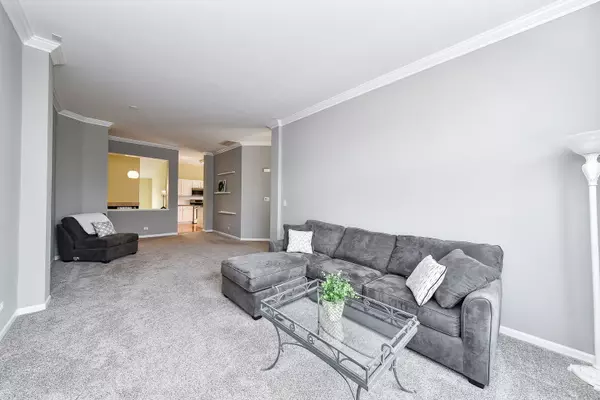$220,000
$207,500
6.0%For more information regarding the value of a property, please contact us for a free consultation.
2 Beds
2 Baths
1,658 SqFt
SOLD DATE : 04/06/2021
Key Details
Sold Price $220,000
Property Type Condo
Sub Type Condo
Listing Status Sold
Purchase Type For Sale
Square Footage 1,658 sqft
Price per Sqft $132
Subdivision Cambridge Countryside
MLS Listing ID 11016367
Sold Date 04/06/21
Bedrooms 2
Full Baths 2
HOA Fees $268/mo
Year Built 2003
Annual Tax Amount $5,106
Tax Year 2019
Lot Dimensions COMMON
Property Description
WOW! This is THE perfect home you have been waiting for! Sparkling clean and updated throughout! You will love the soaring ceilings throughout, the 3 sided see through fireplace, huge living spaces and the light and airy feel. All white trim, cabinetry and paneled doors. The eat in kitchen is a wonderful space with island, all stainless steel appliances and sink, huge pantry, built in seating bench, 3 sided fireplace and plenty of storage and counter top space! Sunny flex room, perfect for den or additional living space, off the kitchen leads to your new Trex deck overlooking the trees and not other neighbors! The master suite is a true treat with vaulted ceilings, walk in closet with built in organizers, separate shower and tub and a dual sink vanity. 2nd bedroom is spacious with great closet space. Additional full bath, and laundry room with plenty of storage. This is such a special home, in excellent move in and updated condition, and perfectly located just minutes to highway and outlet mall. Incredible updates: 2020 - New vinyl siding and Trex deck, New stainless steel refrigerator. 2019 - New roof, furnace and hot water heater. 2018 - New stainless steel stove and microwave. 2016 - New AC. Welcome home!
Location
State IL
County Du Page
Rooms
Basement None
Interior
Heating Natural Gas, Forced Air
Cooling Central Air
Fireplaces Number 1
Fireplaces Type Double Sided
Fireplace Y
Appliance Range, Microwave, Dishwasher, Refrigerator, Washer, Dryer, Disposal, Stainless Steel Appliance(s)
Laundry In Unit
Exterior
Parking Features Attached
Garage Spaces 1.0
View Y/N true
Building
Sewer Public Sewer
Water Public
New Construction false
Schools
School District 204, 204, 204
Others
Pets Allowed Cats OK, Dogs OK
HOA Fee Include Insurance,Exterior Maintenance,Lawn Care,Snow Removal
Ownership Condo
Special Listing Condition None
Read Less Info
Want to know what your home might be worth? Contact us for a FREE valuation!

Our team is ready to help you sell your home for the highest possible price ASAP
© 2024 Listings courtesy of MRED as distributed by MLS GRID. All Rights Reserved.
Bought with Lisa Wolf • Keller Williams North Shore West
GET MORE INFORMATION
REALTOR | Lic# 475125930






