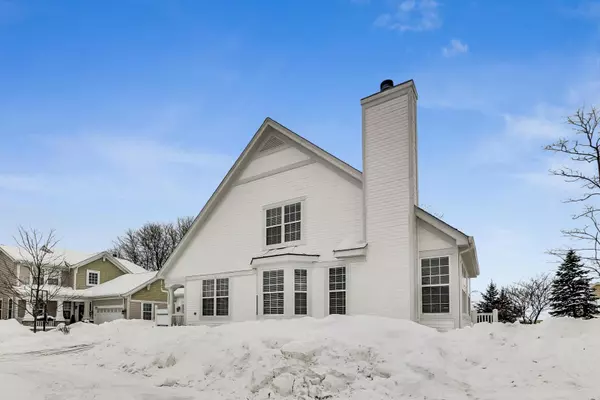$380,000
$389,900
2.5%For more information regarding the value of a property, please contact us for a free consultation.
3 Beds
2.5 Baths
2,166 SqFt
SOLD DATE : 04/06/2021
Key Details
Sold Price $380,000
Property Type Single Family Home
Sub Type Detached Single
Listing Status Sold
Purchase Type For Sale
Square Footage 2,166 sqft
Price per Sqft $175
MLS Listing ID 10982367
Sold Date 04/06/21
Bedrooms 3
Full Baths 2
Half Baths 1
HOA Fees $239/mo
Year Built 2004
Annual Tax Amount $9,612
Tax Year 2019
Lot Size 5,113 Sqft
Lot Dimensions 5114
Property Description
Impeccable home is move in ready in the desirable Courts of Indian Creek. Light and airy open concept design features over 14 windows and 2 glass doors on the first floor alone (custom window/door treatments are new Feb. 21). As you enter the residence, you will notice the beautiful two story foyer leading into the living room. Newer solid hardwood floors are throughout the first floor with recessed lighting. The dining room can accommodate large gatherings. The family room with eat-in kitchen area has a breakfast bar, vaulted ceiling and gas fireplace. The kitchen has stainless steel appliances (refrigerator 2019, garbage disposal 2021). New granite counter tops in all bathrooms and kitchen. A first floor master suite has its own access to the outside deck, walk-in closet and additional closet space off of the double vanity master bath. New carpeting is throughout the upstairs and stairway. The 2nd bedroom has an ensuite, double vanity, full bath that is shared with the 3rd bedroom. Two linen closets and large closets await in the upper floor bedrooms. The basement is unfinished (approx. 9 ft. high ceiling) with a huge crawl space and plumbed for a full bath. The home has a security system complete with window/door monitors, motion sensors, silent panic buttons and glass break security. The outside deck even has a gas line hook up for your all season grilling needs. Maintenance free - no more shoveling snow or mowing grass! Many amenities close by for shopping and entertainment - close to the Metra Station and easy access to I-94.
Location
State IL
County Lake
Community Park, Lake, Curbs, Sidewalks, Street Lights, Street Paved
Rooms
Basement Full
Interior
Interior Features Hardwood Floors, First Floor Bedroom, First Floor Laundry, Walk-In Closet(s), Open Floorplan, Granite Counters, Separate Dining Room
Heating Natural Gas
Cooling Central Air
Fireplaces Number 1
Fireplaces Type Gas Log
Fireplace Y
Appliance Range, Microwave, Dishwasher, Refrigerator, Washer, Dryer, Disposal, Stainless Steel Appliance(s)
Laundry Gas Dryer Hookup
Exterior
Exterior Feature Deck
Parking Features Attached
Garage Spaces 2.0
View Y/N true
Roof Type Asphalt
Building
Story 2 Stories
Foundation Concrete Perimeter
Sewer Public Sewer
Water Public
New Construction false
Schools
Elementary Schools Hawthorn Elementary School (Sout
Middle Schools Hawthorn Middle School South
High Schools Mundelein Cons High School
School District 73, 73, 120
Others
HOA Fee Include Parking,Insurance,Lawn Care,Scavenger,Snow Removal
Ownership Fee Simple w/ HO Assn.
Special Listing Condition None
Read Less Info
Want to know what your home might be worth? Contact us for a FREE valuation!

Our team is ready to help you sell your home for the highest possible price ASAP
© 2024 Listings courtesy of MRED as distributed by MLS GRID. All Rights Reserved.
Bought with Jay Reid • Homesmart Connect LLC
GET MORE INFORMATION
REALTOR | Lic# 475125930






