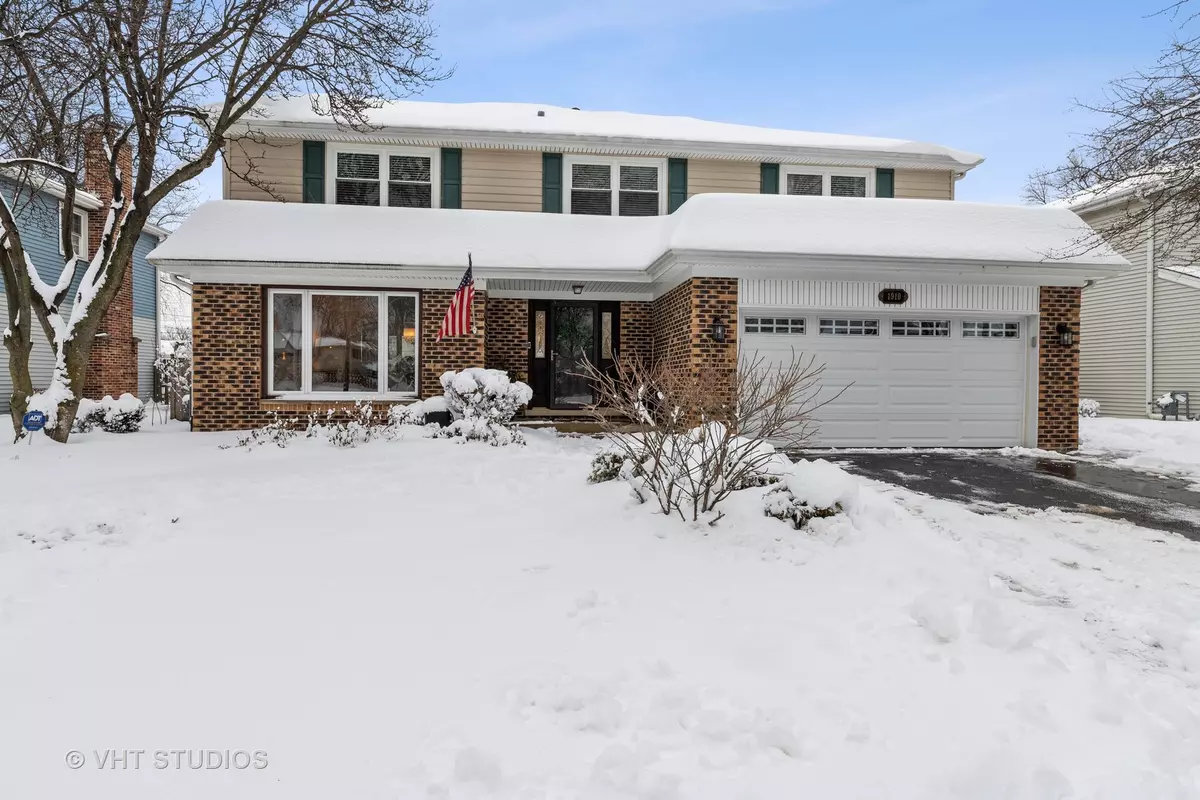$495,000
$515,000
3.9%For more information regarding the value of a property, please contact us for a free consultation.
5 Beds
3 Baths
2,638 SqFt
SOLD DATE : 04/14/2021
Key Details
Sold Price $495,000
Property Type Single Family Home
Sub Type Detached Single
Listing Status Sold
Purchase Type For Sale
Square Footage 2,638 sqft
Price per Sqft $187
Subdivision Woodview Manor
MLS Listing ID 10995731
Sold Date 04/14/21
Style Colonial
Bedrooms 5
Full Baths 2
Half Baths 2
Year Built 1970
Annual Tax Amount $11,584
Tax Year 2019
Lot Size 9,295 Sqft
Lot Dimensions 143 X 65
Property Description
Incredible opportunity to own an updated oversized Colonial in highly sought after Mount Prospect Location. Over 2600 square feet with five bedrooms on second floor. An updated home this spacious is rarely found in this area. As you walk in you are welcomed by a center entry and with staircase and large coat closet. Large Formal Living room and Dining rooms to the left of the foyer complete with hardwood flooring and white trim. New White Kitchen cabinets, with large island, quartz countertops and new stainless steel appliances complete eat-in kitchen. Family room with built ins and ventless remote start fireplace Large master suite with double vanities, radiant floor heat, walk in shower and linen closet. Master walk in closet with built ins. Hall bath also has double vanities. 4 additional bedrooms upstairs with tons of closet space. Rarely found full finished basement with wet bar, storage galore and large laundry room. All major items have been done! New hot water heater, washer and garage door in 2020. Attached 2 car garage. Very private back yard professionally landscaped and privacy wood fence great for pets or kids. Walk to parks and schools!!
Location
State IL
County Cook
Community Park, Curbs, Sidewalks, Street Lights, Street Paved
Rooms
Basement Full
Interior
Interior Features Hardwood Floors, Heated Floors
Heating Natural Gas, Forced Air
Cooling Central Air
Fireplace Y
Appliance Range, Microwave, Dishwasher, Washer, Dryer, Disposal, Stainless Steel Appliance(s)
Exterior
Exterior Feature Patio, Storms/Screens
Parking Features Attached
Garage Spaces 2.0
View Y/N true
Roof Type Asphalt
Building
Lot Description Fenced Yard
Story 2 Stories
Foundation Concrete Perimeter
Sewer Public Sewer
Water Lake Michigan
New Construction false
Schools
Elementary Schools Robert Frost Elementary School
Middle Schools Oliver W Holmes Middle School
High Schools Wheeling High School
School District 21, 21, 214
Others
HOA Fee Include None
Ownership Fee Simple
Special Listing Condition None
Read Less Info
Want to know what your home might be worth? Contact us for a FREE valuation!

Our team is ready to help you sell your home for the highest possible price ASAP
© 2025 Listings courtesy of MRED as distributed by MLS GRID. All Rights Reserved.
Bought with Brian Pistorius • Berkshire Hathaway HomeServices Chicago
GET MORE INFORMATION
REALTOR | Lic# 475125930





