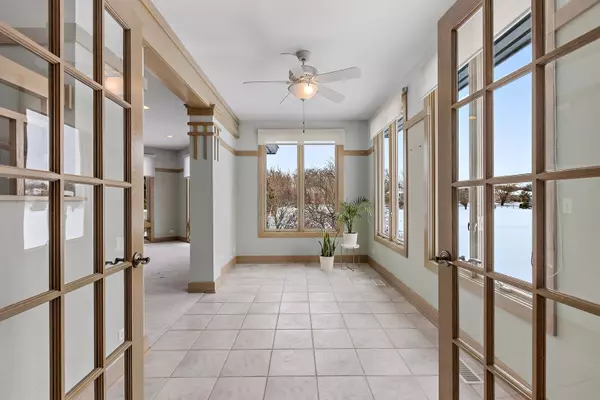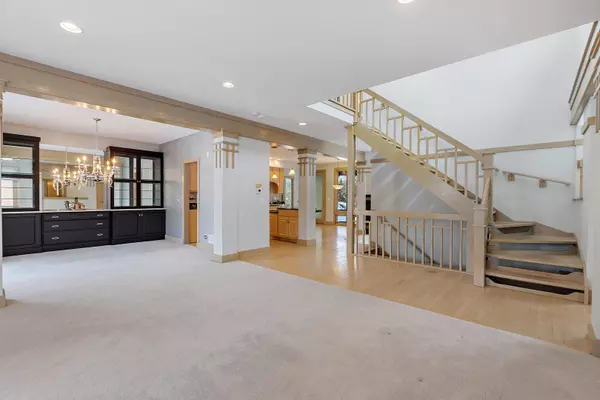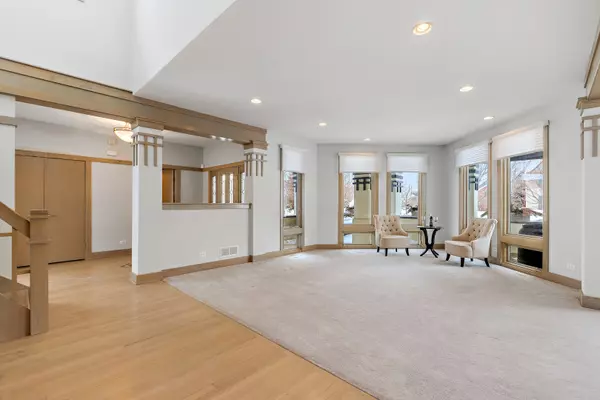$470,000
$515,000
8.7%For more information regarding the value of a property, please contact us for a free consultation.
4 Beds
4 Baths
3,246 SqFt
SOLD DATE : 03/26/2021
Key Details
Sold Price $470,000
Property Type Single Family Home
Sub Type Detached Single
Listing Status Sold
Purchase Type For Sale
Square Footage 3,246 sqft
Price per Sqft $144
Subdivision Royal Fox
MLS Listing ID 10971485
Sold Date 03/26/21
Style Prairie
Bedrooms 4
Full Baths 3
Half Baths 2
HOA Fees $22/ann
Year Built 1998
Annual Tax Amount $11,970
Tax Year 2019
Lot Dimensions 91 X 161 X 89 X 149
Property Description
Welcome home to your prairie style home in the beautiful Royal Fox neighborhood of St. Charles. Custom home boasts today's open concept floorplan with huge windows to bring in the light and extensive prairie style moldings throughout. On cold winter days enjoy the two sided fireplace in the kitchen and family room, in summer start your day with a cup of coffee on your screened in porch or end the day there with a glass of wine while enjoying views of the Royal Fox Golf Course, pond and your prairie garden with ever changing blasts of color. First floor also offers a living room, dining room with built in cabinetry, sunroom and bedroom with a full bath. Upstairs you have the Owner's suite with his and hers bath, two additional large bedrooms, hall bath and laundry room. A deep pour full basement is awaiting your finishing touches and an extra large fully insulated 3 car garage can hold not only your daily drivers but your weekend fun car and still there's room for storage. Great St. Charles east side location, minutes to all of downtown St. Charles restaurants, theater, and festivals.
Location
State IL
County Kane
Community Lake, Water Rights, Curbs, Sidewalks, Street Lights, Street Paved
Rooms
Basement Full
Interior
Heating Natural Gas
Cooling Central Air
Fireplaces Number 1
Fireplace Y
Appliance Microwave, Dishwasher, Refrigerator, Washer, Dryer, Disposal, Cooktop, Built-In Oven, Range Hood, Water Softener Owned, Gas Cooktop, Gas Oven
Exterior
Exterior Feature Deck, Porch, Screened Deck
Parking Features Attached
Garage Spaces 3.0
View Y/N true
Roof Type Asphalt
Building
Lot Description Golf Course Lot, Pond(s), Water View
Story 2 Stories
Foundation Concrete Perimeter
Sewer Public Sewer
Water Public
New Construction false
Schools
School District 303, 303, 303
Others
HOA Fee Include Insurance,Scavenger
Ownership Fee Simple w/ HO Assn.
Special Listing Condition Home Warranty
Read Less Info
Want to know what your home might be worth? Contact us for a FREE valuation!

Our team is ready to help you sell your home for the highest possible price ASAP
© 2024 Listings courtesy of MRED as distributed by MLS GRID. All Rights Reserved.
Bought with Nicole Tudisco • Wheatland Realty
GET MORE INFORMATION
REALTOR | Lic# 475125930






