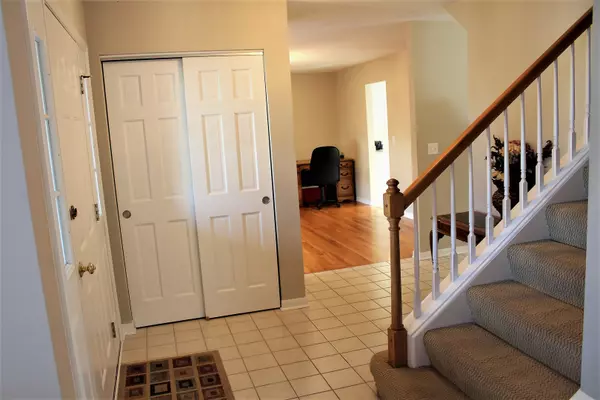$599,990
$599,900
For more information regarding the value of a property, please contact us for a free consultation.
4 Beds
3.5 Baths
2,834 SqFt
SOLD DATE : 04/30/2021
Key Details
Sold Price $599,990
Property Type Single Family Home
Sub Type Detached Single
Listing Status Sold
Purchase Type For Sale
Square Footage 2,834 sqft
Price per Sqft $211
Subdivision Indian Creek
MLS Listing ID 11026027
Sold Date 04/30/21
Bedrooms 4
Full Baths 3
Half Baths 1
Year Built 1994
Annual Tax Amount $15,953
Tax Year 2019
Lot Size 9,147 Sqft
Lot Dimensions 74X125X74X125
Property Description
Located in the award winning Stevenson High school district with 103 Lincolnshire-Prairie view elementary and middle school, this east facing, gorgeous and perfect, move-in-ready house has spacious 4 bedrooms, 3.1 bath, hardwood flooring, updated kitchen with white cabinets, new garage door, newer furnace, air conditioner, water heater and sump pump and many other updates. Kitchen was updated with new quartz countertops, newly painted cabinets, stainless steel appliances and large eating area that opens to a brick patio. Spacious living room with bay windows and large family room with brick fireplace and exterior access. A flex room that can be used either as a formal dining room or an office, a large laundry room and a half bathroom completes the main level. Second floor: Large Master bedroom with a luxurious bathroom and a generous walk-in closet. Finished basement has an open floor plan with a large recreation room, a full bathroom, and plenty of additional storage space. Enjoy the beautiful backyard with plenty of trees, newly updated large brick patio and wooded views that backs to community park and pool. Walking distance to Metra station and Stevenson high school, only minutes drive to Hawthorn mall and also nearby are several major shops, parks, entertainment and restaurants! 103 district school bus stops conveniently right in front of the house.
Location
State IL
County Lake
Community Street Paved
Rooms
Basement Full
Interior
Interior Features Hardwood Floors, First Floor Laundry, Walk-In Closet(s)
Heating Natural Gas, Forced Air
Cooling Central Air
Fireplaces Number 1
Fireplaces Type Attached Fireplace Doors/Screen, Gas Log
Fireplace Y
Appliance Range, Microwave, Dishwasher, Refrigerator, Washer, Dryer, Disposal
Laundry Sink
Exterior
Exterior Feature Brick Paver Patio, Storms/Screens
Parking Features Attached
Garage Spaces 2.0
View Y/N true
Roof Type Shake
Building
Lot Description Landscaped, Wooded
Story 2 Stories
Sewer Public Sewer
Water Public
New Construction false
Schools
Elementary Schools Laura B Sprague School
Middle Schools Daniel Wright Junior High School
High Schools Adlai E Stevenson High School
School District 103, 103, 125
Others
HOA Fee Include None
Ownership Fee Simple
Special Listing Condition None
Read Less Info
Want to know what your home might be worth? Contact us for a FREE valuation!

Our team is ready to help you sell your home for the highest possible price ASAP
© 2024 Listings courtesy of MRED as distributed by MLS GRID. All Rights Reserved.
Bought with Michael Kazakish • Core Realty & Investments
GET MORE INFORMATION
REALTOR | Lic# 475125930






