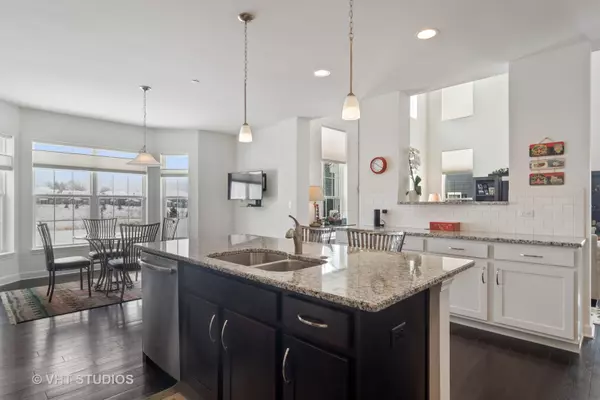$750,000
$775,000
3.2%For more information regarding the value of a property, please contact us for a free consultation.
4 Beds
3.5 Baths
4,100 SqFt
SOLD DATE : 05/03/2021
Key Details
Sold Price $750,000
Property Type Single Family Home
Sub Type Detached Single
Listing Status Sold
Purchase Type For Sale
Square Footage 4,100 sqft
Price per Sqft $182
Subdivision Bergman Pointe
MLS Listing ID 10994240
Sold Date 05/03/21
Style Colonial
Bedrooms 4
Full Baths 3
Half Baths 1
HOA Fees $29/ann
Year Built 2019
Tax Year 2019
Lot Size 0.410 Acres
Lot Dimensions 236 X 150 X 151
Property Description
Incredible opportunity to live on the largest interior lot in desirable newer construction neighborhood, Bergman Pointe. This stunning home is the largest model, and has been upgraded to the highest exterior elevation. Entertain in the spacious and luxurious chef's kitchen, complete with oversized island, 42in cabinets with crown molding, all SS appliances, and quartz countertops. Eat-in kitchen area overlooking the prairie through a large bay window. The dining room boasts tray ceilings and upgraded/additional windows, including a bay window. The two story family room features a soaring two story stone accent from fireplace to ceiling. Premium level hardwood wide plank floors throughout the main level, loft and hallways. The primary bedroom offers two massive walk-in closets, tray ceiling, luxury master bath with rain shower and soaker tub, and a private balcony. Three additional spacious bedrooms all provide walk-in closets. The 9' deep pour, full, unfinished basement already has rough-in plumbing. Laundry room is on the main level and has been complete upgrade with cabinets, folding area, sink and top of the line appliances. There are two options for office spaces in this home, one office on the main level, and the upstairs loft. The owners spared no expense and put in a beautiful paver patio, firepit, and additional area for grilling and relaxing. Don't miss out on the impressive home located in Fremd HS boundaries! Close to expressways, Jewel, forest preserve and private neighborhood park!
Location
State IL
County Cook
Community Park, Curbs, Sidewalks, Street Lights, Street Paved
Rooms
Basement Full
Interior
Interior Features Vaulted/Cathedral Ceilings, Hardwood Floors, First Floor Laundry
Heating Natural Gas, Forced Air
Cooling Central Air
Fireplaces Number 1
Fireplaces Type Heatilator
Fireplace Y
Appliance Range, Microwave, Dishwasher, Refrigerator, Washer, Dryer, Disposal, Stainless Steel Appliance(s)
Exterior
Exterior Feature Porch
Parking Features Attached
Garage Spaces 3.0
View Y/N true
Roof Type Asphalt
Building
Lot Description Nature Preserve Adjacent, Landscaped
Story 2 Stories
Foundation Concrete Perimeter
Sewer Public Sewer
Water Lake Michigan
New Construction false
Schools
Elementary Schools Thomas Jefferson Elementary Scho
Middle Schools Carl Sandburg Junior High School
High Schools Wm Fremd High School
School District 15, 15, 211
Others
HOA Fee Include Other
Ownership Fee Simple
Special Listing Condition None
Read Less Info
Want to know what your home might be worth? Contact us for a FREE valuation!

Our team is ready to help you sell your home for the highest possible price ASAP
© 2025 Listings courtesy of MRED as distributed by MLS GRID. All Rights Reserved.
Bought with Scott Moe • Homesmart Connect LLC
GET MORE INFORMATION
REALTOR | Lic# 475125930






