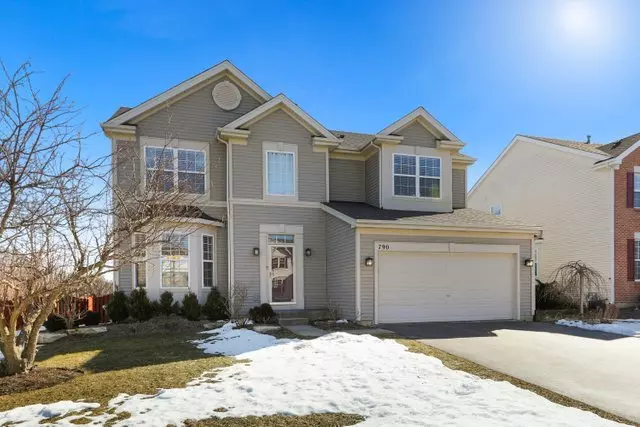$375,000
$349,900
7.2%For more information regarding the value of a property, please contact us for a free consultation.
4 Beds
2.5 Baths
2,061 SqFt
SOLD DATE : 04/02/2021
Key Details
Sold Price $375,000
Property Type Single Family Home
Sub Type Detached Single
Listing Status Sold
Purchase Type For Sale
Square Footage 2,061 sqft
Price per Sqft $181
Subdivision Somerfield
MLS Listing ID 10998446
Sold Date 04/02/21
Bedrooms 4
Full Baths 2
Half Baths 1
HOA Fees $28/mo
Year Built 2002
Annual Tax Amount $7,445
Tax Year 2019
Lot Size 7,753 Sqft
Lot Dimensions 64 X 120
Property Description
Location, location, location!!! Come see this beautifully maintained 4 bedroom, 2.5 bath, two story home in highly desirable Somerfield. Perfect for entertaining, this home has a fully finished basement and the backyard of your dreams!! Huge stamped concrete patio with oversized pergola equipped with ceiling fans & electricity. Fully fenced yard backs up to open space & neighborhood park. Beautiful kitchen boasts 42" maple cabinets with quartz counters and newer stainless steel appliances. Head upstairs to 4 nicely sized bedrooms, 2 full bathrooms and 2nd level laundry. Roof is 3 years old, water heater is 4 years old. Home & carpets have been professionally cleaned and is awaiting your personal touch!! Quick close is possible. Schedule your showing today as this one won't last long!!
Location
State IL
County Will
Community Park, Curbs, Sidewalks, Street Lights
Rooms
Basement Full
Interior
Interior Features Vaulted/Cathedral Ceilings, Second Floor Laundry
Heating Natural Gas, Forced Air
Cooling Central Air
Fireplace Y
Appliance Range, Microwave, Dishwasher, Refrigerator, Washer, Dryer, Stainless Steel Appliance(s)
Laundry Gas Dryer Hookup, Laundry Closet
Exterior
Exterior Feature Patio, Stamped Concrete Patio
Parking Features Attached
Garage Spaces 2.0
View Y/N true
Roof Type Asphalt
Building
Lot Description Fenced Yard, Park Adjacent
Story 2 Stories
Foundation Concrete Perimeter
Sewer Public Sewer
Water Lake Michigan, Public
New Construction false
Schools
Elementary Schools Liberty Elementary School
Middle Schools John F Kennedy Middle School
High Schools Plainfield East High School
School District 202, 202, 202
Others
HOA Fee Include Other
Ownership Fee Simple w/ HO Assn.
Special Listing Condition None
Read Less Info
Want to know what your home might be worth? Contact us for a FREE valuation!

Our team is ready to help you sell your home for the highest possible price ASAP
© 2024 Listings courtesy of MRED as distributed by MLS GRID. All Rights Reserved.
Bought with Julie Oswald • Keller Williams Infinity
GET MORE INFORMATION
REALTOR | Lic# 475125930






