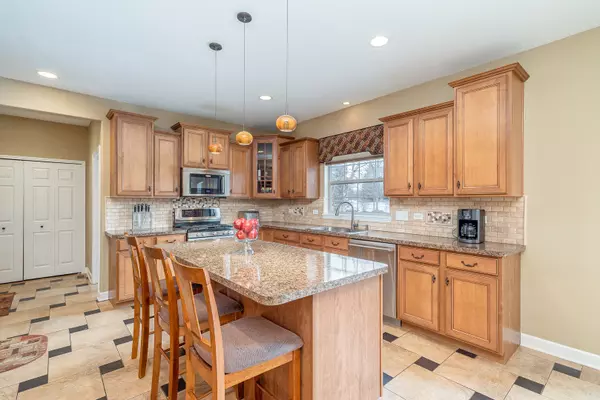$505,000
$499,900
1.0%For more information regarding the value of a property, please contact us for a free consultation.
5 Beds
3.5 Baths
5,320 SqFt
SOLD DATE : 04/06/2021
Key Details
Sold Price $505,000
Property Type Single Family Home
Sub Type Detached Single
Listing Status Sold
Purchase Type For Sale
Square Footage 5,320 sqft
Price per Sqft $94
Subdivision Oak Creek
MLS Listing ID 11004047
Sold Date 04/06/21
Style Georgian
Bedrooms 5
Full Baths 3
Half Baths 1
HOA Fees $27/ann
Year Built 2009
Annual Tax Amount $13,630
Tax Year 2019
Lot Size 0.310 Acres
Lot Dimensions 52X128X117X44X130
Property Description
This stunning upscale home is nestled on a 1/3 acre prime, cul-de-sac lot & features: A chef's kitchen with custom maple cabinets with crown, stainless steel appliances, island, custom back splash & pantry; Breakfast room with door to the large paver patio with fire pit & electric fenced, professionally landscaped yard; Catwalk adorned by wrought iron spindles overlooking the dramatic 2 story family room with floor to ceiling custom stone fireplace; Main level office/5th bedroom; Formal dining room with elegant wainscoting & crown molding; Sun-filled formal living room; Main level laundry with sink & mudroom to 3 car garage; Double door entry to the posh master suite that boasts a large, walk-in closet & private, luxury bath with water closet, double vanity, oversized shower & soaking tub; Bath#2 with double vanity; Full, finished basement that boasts a 9' ceiling, spacious recreation room with air hockey, pool, ping pong & foosball tables, full bath & state-of-the-art THEATER ROOM with large screen, projector & stadium seating for 10 (negotiable) plus plenty of storage. High efficiency furnace and low utility bills!
Location
State IL
County Will
Community Park, Lake, Curbs, Sidewalks, Street Lights, Street Paved
Rooms
Basement Full
Interior
Interior Features Vaulted/Cathedral Ceilings, Bar-Dry, First Floor Bedroom, First Floor Laundry, Walk-In Closet(s)
Heating Natural Gas, Forced Air
Cooling Central Air
Fireplaces Number 1
Fireplaces Type Wood Burning, Gas Starter
Fireplace Y
Appliance Range, Microwave, Dishwasher, Refrigerator, Washer, Dryer, Disposal, Stainless Steel Appliance(s)
Laundry Gas Dryer Hookup, Sink
Exterior
Exterior Feature Patio, Brick Paver Patio, Storms/Screens, Fire Pit, Invisible Fence
Parking Features Attached
Garage Spaces 3.0
View Y/N true
Roof Type Asphalt
Building
Lot Description Cul-De-Sac, Landscaped
Story 2 Stories
Foundation Concrete Perimeter
Sewer Public Sewer
Water Public
New Construction false
Schools
Elementary Schools William J Butler School
Middle Schools Homer Junior High School
High Schools Lockport Township High School
School District 33C, 33C, 205
Others
HOA Fee Include None
Ownership Fee Simple w/ HO Assn.
Special Listing Condition None
Read Less Info
Want to know what your home might be worth? Contact us for a FREE valuation!

Our team is ready to help you sell your home for the highest possible price ASAP
© 2024 Listings courtesy of MRED as distributed by MLS GRID. All Rights Reserved.
Bought with Peggy Mlsna • Baird & Warner
GET MORE INFORMATION
REALTOR | Lic# 475125930






