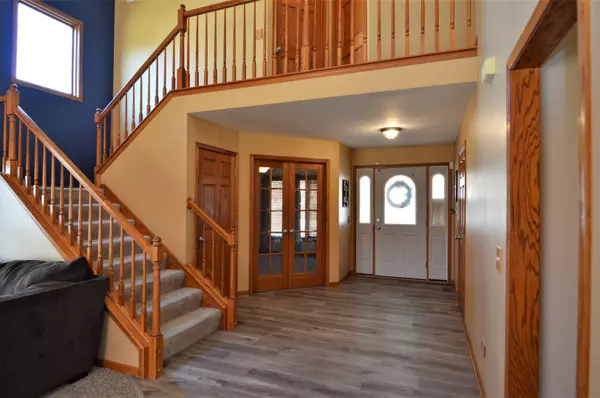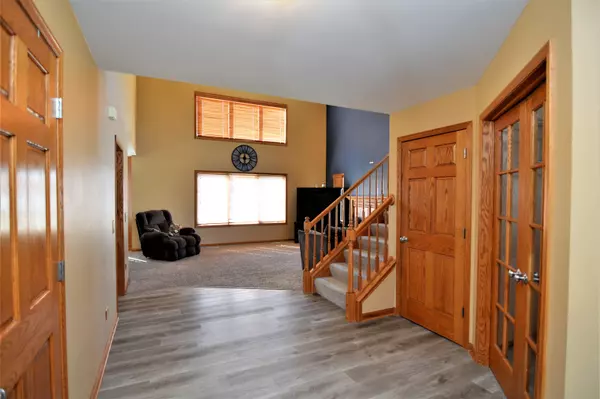$332,500
$329,900
0.8%For more information regarding the value of a property, please contact us for a free consultation.
6 Beds
3.5 Baths
2,862 SqFt
SOLD DATE : 04/09/2021
Key Details
Sold Price $332,500
Property Type Single Family Home
Sub Type Detached Single
Listing Status Sold
Purchase Type For Sale
Square Footage 2,862 sqft
Price per Sqft $116
Subdivision Highlands
MLS Listing ID 11012052
Sold Date 04/09/21
Bedrooms 6
Full Baths 3
Half Baths 1
HOA Fees $5/ann
Year Built 2003
Annual Tax Amount $8,659
Tax Year 2019
Lot Size 0.318 Acres
Lot Dimensions 95X127X36X67X150
Property Description
Wow! Beautiful and spacious 4 bedroom (plus 2 in full finished basement) 3.5 bathroom home with 3 car garage! Located in sought after Highlands subdivision with Minooka schools. Home is at end of quiet cul de sac for privacy and large backyard with over-sized concrete patio perfect for entertaining. 2 story family room with wood burning fireplace, custom blinds, invisible fence, and alarm system included! Newer carpet in family room and dining room, Brand new LVP floors in foyer and kitchen! Large kitchen offers eat in area, tile back-splash, slate kitchen appliances, and Brakur custom cabinetry! Master bedroom includes separate vanities, vaulted ceiling, jetted hot tub, separate shower and walk in closet. Basement finished with 2 additional bedrooms, full bathroom, bonus area, battery back up, and newer flooring. So many features! Call today to schedule your private showing!
Location
State IL
County Grundy
Rooms
Basement Full
Interior
Interior Features Vaulted/Cathedral Ceilings, Hardwood Floors, First Floor Laundry
Heating Natural Gas
Cooling Central Air
Fireplaces Number 1
Fireplaces Type Wood Burning
Fireplace Y
Appliance Range, Microwave, Dishwasher, Refrigerator
Exterior
Parking Features Attached
Garage Spaces 3.0
View Y/N true
Building
Lot Description Cul-De-Sac
Story 2 Stories
Sewer Public Sewer
Water Public
New Construction false
Schools
School District 201, 201, 111
Others
HOA Fee Include Other
Ownership Fee Simple w/ HO Assn.
Special Listing Condition None
Read Less Info
Want to know what your home might be worth? Contact us for a FREE valuation!

Our team is ready to help you sell your home for the highest possible price ASAP
© 2025 Listings courtesy of MRED as distributed by MLS GRID. All Rights Reserved.
Bought with Jill Cohn • CRIS REALTY
GET MORE INFORMATION
REALTOR | Lic# 475125930






