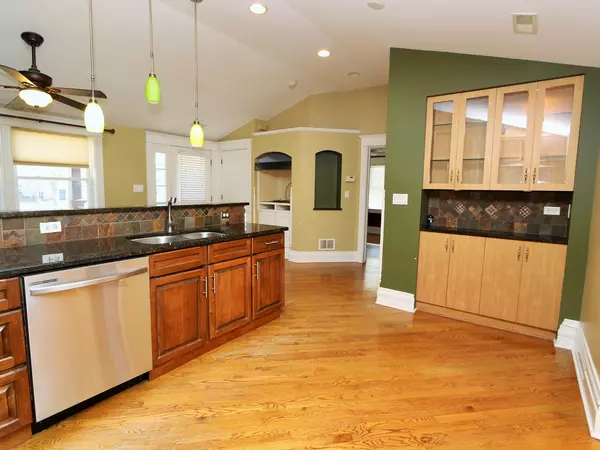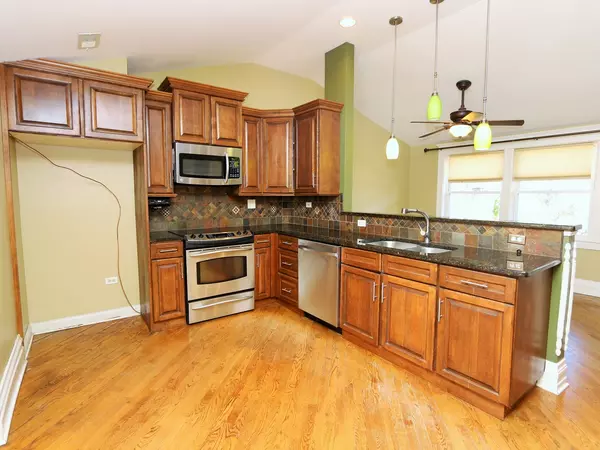$170,000
$169,900
0.1%For more information regarding the value of a property, please contact us for a free consultation.
2 Beds
1 Bath
1,026 SqFt
SOLD DATE : 02/03/2021
Key Details
Sold Price $170,000
Property Type Single Family Home
Sub Type Detached Single
Listing Status Sold
Purchase Type For Sale
Square Footage 1,026 sqft
Price per Sqft $165
Subdivision Crystal Vista
MLS Listing ID 10947863
Sold Date 02/03/21
Style Ranch
Bedrooms 2
Full Baths 1
Year Built 1950
Annual Tax Amount $2,999
Tax Year 2019
Lot Dimensions 50 X 132
Property Description
Charming updated Ranch just a stones throw from Crystal Lake!! So many improvements have been made over the years!!! Brand New Roof in 2018! New GFA an CA 2018! New Humidifier 2020! Covered Front Porch Entry with recessed lighting plus a cover 1+ Car attached carport with access to storage above! Newer Double wide asphalt driveway. Upgraded Hardy board Siding, maintenance free soffits, trim & fascia all replaced and not the original. Thermo pane vinyl windows in most rooms (wood window in dining room). The Interior features a great open floor plan with Vaulted Ceilings in the living room and open to the updated kitchen with maple cabinets and granite counters. GE Stainless Convection Stove and GE microwave. Samsung Dishwasher New in 2019. Double stainless sink and tile backsplash. Lovely Hardwood Floors and beautiful custom woodwork finishing in the moldings, white trim and doors throughout. Master Bedroom has tray ceiling with recessed lighting and ceiling fan, 2 closets for great storage and access to laundry room (newer washer '18) with tile floor and access to utility room. Double french glass pocket doors lead to 2nd bedroom with full wall of closets and built in window seat bench that opens on both sides for added storage. Full updated bathroom with whirlpool tub, taller vanity with granite top, mirror and lighting! Vaulted Dining room off the kitchen walkouts out to the large deck and screened porch. Natural gas line and power on deck. Really Nice Shed (noted size as other room) with separate power panel great for workshop! Completely fenced in backyard. Home is on slab, addition added (DR on crawl). Electric has been updated. So much has been done to this home. The Finishes and Remodel were truly a labor of love and the quality is not something you see in a home like this. This is an Estate Sale and the home is being sold "As Is'. Most of the Major things have been done...a little paint and elbow grease will go a long way here. This home is really adorable and in a great location! Seller says NO flood insurance required. Garage building potential...buyer should do their due diligence to find out the specifications. Call LA for further questions!
Location
State IL
County Mc Henry
Community Park, Water Rights, Street Paved
Rooms
Basement None
Interior
Interior Features Vaulted/Cathedral Ceilings, Bar-Dry, Hardwood Floors, First Floor Bedroom, First Floor Laundry, Built-in Features, Open Floorplan, Special Millwork, Granite Counters
Heating Natural Gas
Cooling Central Air
Fireplace N
Appliance Range, Microwave, Dishwasher, Washer, Dryer, Stainless Steel Appliance(s)
Laundry Gas Dryer Hookup, In Unit
Exterior
Exterior Feature Deck, Porch, Porch Screened
View Y/N true
Roof Type Asphalt
Building
Lot Description Fenced Yard, Landscaped, Water Rights, Wood Fence
Story 1 Story
Foundation Concrete Perimeter
Sewer Public Sewer
Water Public
New Construction false
Schools
School District 47, 47, 155
Others
HOA Fee Include None
Ownership Fee Simple
Special Listing Condition None
Read Less Info
Want to know what your home might be worth? Contact us for a FREE valuation!

Our team is ready to help you sell your home for the highest possible price ASAP
© 2024 Listings courtesy of MRED as distributed by MLS GRID. All Rights Reserved.
Bought with Melissa Hernandez • Premier Living Properties
GET MORE INFORMATION

REALTOR | Lic# 475125930






