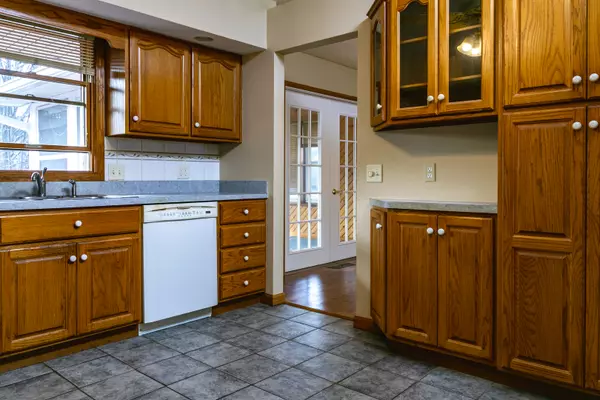$152,550
$155,000
1.6%For more information regarding the value of a property, please contact us for a free consultation.
3 Beds
2 Baths
1,174 SqFt
SOLD DATE : 04/19/2021
Key Details
Sold Price $152,550
Property Type Single Family Home
Sub Type Detached Single
Listing Status Sold
Purchase Type For Sale
Square Footage 1,174 sqft
Price per Sqft $129
Subdivision Lamplighter
MLS Listing ID 10938739
Sold Date 04/19/21
Style Bi-Level
Bedrooms 3
Full Baths 2
HOA Fees $6/ann
Year Built 1974
Annual Tax Amount $3,157
Tax Year 2019
Lot Size 0.720 Acres
Lot Dimensions 31363
Property Description
Great space in this three bedroom two bath bi-level home in Lamplighter Subdivision! This home sits on approximately three quarters of an acre and it's on a cul-de-sac. Upper floor features vaulted ceilings and it's freshly painted. New carpet in one of the bedrooms, other two bedrooms have laminate flooring. Master bedroom with bath has access to the elevated deck and hot tub. Large living room is combined with the dining room with hardwood floors. Three seasons room off of the dining room also leads out to a large elevated deck. Lower level freshly painted with new vinyl plank flooring. There's also a wood burning fireplace in family room, a room that could be used as an office, large laundry room with lots of storage space or workshop space. Attached two car garage can be accessed from the lower level. All appliances stay including the washer and dryer.
Location
State IL
County Mc Lean
Rooms
Basement None
Interior
Interior Features Vaulted/Cathedral Ceilings, Hardwood Floors
Heating Natural Gas
Cooling Central Air
Fireplaces Number 1
Fireplaces Type Wood Burning
Fireplace Y
Appliance Range, Microwave, Dishwasher, Refrigerator, Disposal
Laundry Gas Dryer Hookup
Exterior
Exterior Feature Deck, Hot Tub, Porch Screened
Parking Features Attached
Garage Spaces 2.0
View Y/N true
Roof Type Asphalt
Building
Lot Description Cul-De-Sac, Stream(s), Wooded, Mature Trees
Story Split Level
Foundation Block
Sewer Septic-Private
Water Shared Well
New Construction false
Schools
Elementary Schools Towanda Elementary
Middle Schools Evans Jr High
High Schools Normal Community High School
School District 5, 5, 5
Others
HOA Fee Include None
Ownership Fee Simple
Special Listing Condition None
Read Less Info
Want to know what your home might be worth? Contact us for a FREE valuation!

Our team is ready to help you sell your home for the highest possible price ASAP
© 2024 Listings courtesy of MRED as distributed by MLS GRID. All Rights Reserved.
Bought with Tracy Patkunas • RE/MAX Rising
GET MORE INFORMATION
REALTOR | Lic# 475125930






