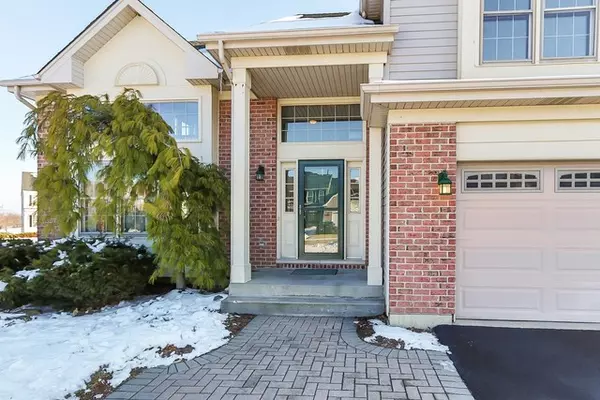$437,500
$444,900
1.7%For more information regarding the value of a property, please contact us for a free consultation.
4 Beds
2.5 Baths
2,803 SqFt
SOLD DATE : 03/12/2021
Key Details
Sold Price $437,500
Property Type Single Family Home
Sub Type Detached Single
Listing Status Sold
Purchase Type For Sale
Square Footage 2,803 sqft
Price per Sqft $156
Subdivision Wicklow Village
MLS Listing ID 10970582
Sold Date 03/12/21
Bedrooms 4
Full Baths 2
Half Baths 1
HOA Fees $30/ann
Year Built 1996
Annual Tax Amount $11,166
Tax Year 2019
Lot Size 0.300 Acres
Lot Dimensions 110X130X64.14X96.48X35.06
Property Description
Ready, Set, Go.....You won't want to miss out on this incredible opportunity to own your beautiful new home! The minute you pull up the drive you will appreciate the awesome curb appeal with heated 3 car garage! Enter the home and your jaw will drop with the grand two story foyer and living room looking up to the open loft area above! The open concept feeling in the remodeled kitchen (2015) looking into the huge family room with gas fireplace will sure to impress and satisfy your wants! The kitchen boasts loads of cabinets space, large eating area, granite counters & stainless steel appliances! It's a chef's dream with double oven and large island area with gas cooktop & downdraft! Off the family room, my favorite room in the house is a 3 season room that get's loads of sunlight and exudes warmth with rustic knotty pine and new waterproof vinyl flooring, great for entertaining!! Freshly painted LR, DR, Foyer, Upstairs Hallway and Bedroom next to Master Bedroom with today's colors & trends! Master Suite with cathedral ceilings; freshly painted and huge walk-in closet. Spa like master Bath with separate linen closet; 6 foot jacuzzi; update ceramic tile and walk-in shower with bench. Full basement with upgraded 9 foot ceilings, painted walls & floors ready for storage or your personalized finishing touch! This home has been lovingly cared for by the original homeowner, recent improvements include: new furnace 2019, Hot water heater 2017, Carpet 2015 & 1st floor laundry room flooring 2020. With Spring right around the corner you will soon enjoy the professionally landscaped yard with deck/patio & sprinkler system. This home is located in a popular neighborhood and Lake Zurich schools are highly regarded! Don't delay, come see this property today!
Location
State IL
County Lake
Community Park, Curbs, Sidewalks, Street Lights, Street Paved
Rooms
Basement Full
Interior
Interior Features Vaulted/Cathedral Ceilings, Hardwood Floors, Walk-In Closet(s)
Heating Natural Gas, Forced Air
Cooling Central Air
Fireplaces Number 1
Fireplaces Type Gas Starter
Fireplace Y
Appliance Double Oven, Microwave, Dishwasher, Refrigerator, Washer, Dryer, Disposal, Stainless Steel Appliance(s), Cooktop
Laundry Gas Dryer Hookup, In Unit, Sink
Exterior
Exterior Feature Deck, Patio, Storms/Screens
Parking Features Attached
Garage Spaces 3.0
View Y/N true
Roof Type Asphalt
Building
Story 2 Stories
Foundation Concrete Perimeter
Sewer Public Sewer
Water Public
New Construction false
Schools
Elementary Schools Spencer Loomis Elementary School
Middle Schools Lake Zurich Middle - N Campus
High Schools Lake Zurich High School
School District 95, 95, 95
Others
HOA Fee Include Other
Ownership Fee Simple w/ HO Assn.
Special Listing Condition None
Read Less Info
Want to know what your home might be worth? Contact us for a FREE valuation!

Our team is ready to help you sell your home for the highest possible price ASAP
© 2024 Listings courtesy of MRED as distributed by MLS GRID. All Rights Reserved.
Bought with Nadine Pomilia • RE/MAX Suburban
GET MORE INFORMATION
REALTOR | Lic# 475125930






