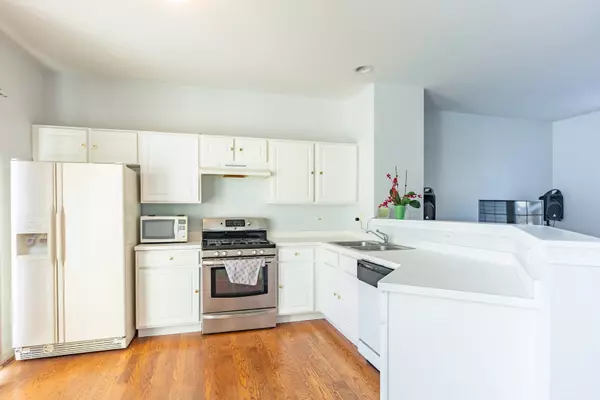$150,000
$149,900
0.1%For more information regarding the value of a property, please contact us for a free consultation.
2 Beds
1.5 Baths
1,044 SqFt
SOLD DATE : 04/22/2021
Key Details
Sold Price $150,000
Property Type Townhouse
Sub Type T3-Townhouse 3+ Stories
Listing Status Sold
Purchase Type For Sale
Square Footage 1,044 sqft
Price per Sqft $143
Subdivision Greystone
MLS Listing ID 10966998
Sold Date 04/22/21
Bedrooms 2
Full Baths 1
Half Baths 1
HOA Fees $210/mo
Year Built 1999
Annual Tax Amount $4,172
Tax Year 2019
Lot Dimensions 0X0
Property Description
Welcome to this spectacular town home with one of the greatest locations in the Greystone Subdivision. Nestled in a cul-de-sac, facing open & tree lined green space & adjacent to luxury single family homes; this 2 bedroom, 1.1 bathroom & 2 car garage town home is absolutely stunning! You will love this updated & newly painted town home's open floor plan, real hardwood floors, picture windows, spacious rooms, & so much more! Walk up to the front door into your private entrance & your greeted by tiled floor Foyer. Relax in your spacious, light & bright Family Room w/picture windows & hardwood floors. The fully applianced Kitchen opens to the spacious Family Room & offers hardwood floors, white cabinets, breakfast bar, new light fixture, brand new range exhaust fan, newer SS oven/stove, brand new SS dishwasher & brand new slider to balcony (HOA will be repairing and repainting the balcony). Enjoy hosting dinner guests in the Dining Room w/hardwood floors & new light fixture. Escape to your Master Suite w/french doors, walk-in closet & shared Master Bathroom w/new tile floor. This town home offers brand new carpeting t/o, brand new roof, brand new slider door, newly painted t/o, new light fixtures, brand new range hood, & brand new dishwasher. Walk to the parks, playground, basketball court, soccer & baseball fields. This town home is also close to shopping, restaurants, etc.
Location
State IL
County Lake
Rooms
Basement None
Interior
Interior Features Hardwood Floors, Second Floor Laundry
Heating Natural Gas, Forced Air
Cooling Central Air
Fireplace N
Appliance Range, Microwave, Dishwasher, Refrigerator, Washer, Dryer, Disposal
Exterior
Exterior Feature Balcony, Porch, Storms/Screens, Cable Access
Parking Features Attached
Garage Spaces 2.0
Community Features School Bus
View Y/N true
Roof Type Asphalt
Building
Lot Description Common Grounds, Cul-De-Sac, Landscaped, Sidewalks, Streetlights
Foundation Concrete Perimeter
Sewer Public Sewer, Sewer-Storm
Water Lake Michigan, Public
New Construction false
Schools
School District 50, 50, 121
Others
Pets Allowed Cats OK, Dogs OK
HOA Fee Include Insurance,Exterior Maintenance,Lawn Care,Snow Removal
Ownership Fee Simple w/ HO Assn.
Special Listing Condition None
Read Less Info
Want to know what your home might be worth? Contact us for a FREE valuation!

Our team is ready to help you sell your home for the highest possible price ASAP
© 2025 Listings courtesy of MRED as distributed by MLS GRID. All Rights Reserved.
Bought with Philip Torres • Homesmart Connect LLC
GET MORE INFORMATION
REALTOR | Lic# 475125930






