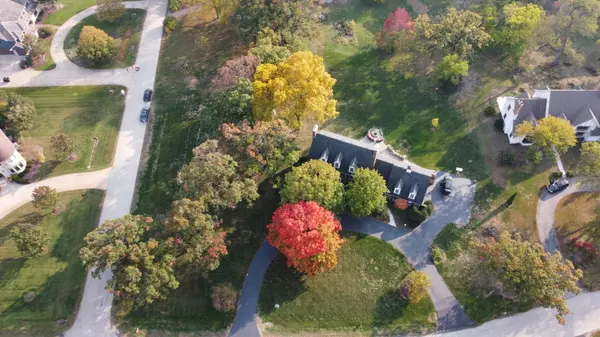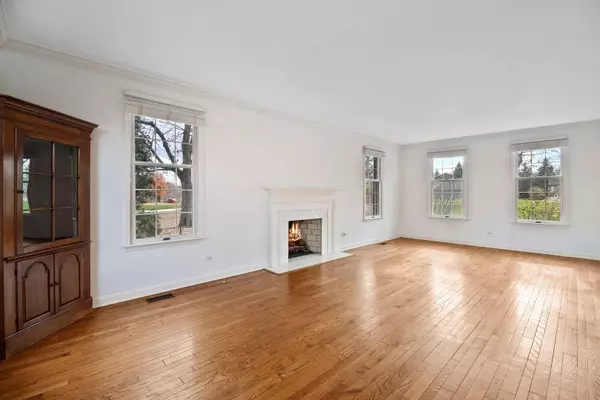$549,000
$549,000
For more information regarding the value of a property, please contact us for a free consultation.
4 Beds
2.5 Baths
3,200 SqFt
SOLD DATE : 12/18/2020
Key Details
Sold Price $549,000
Property Type Single Family Home
Sub Type Detached Single
Listing Status Sold
Purchase Type For Sale
Square Footage 3,200 sqft
Price per Sqft $171
Subdivision Equestrian Estates
MLS Listing ID 10931464
Sold Date 12/18/20
Bedrooms 4
Full Baths 2
Half Baths 1
HOA Fees $12/ann
Year Built 1980
Annual Tax Amount $8,540
Tax Year 2019
Lot Size 0.884 Acres
Lot Dimensions 183 X 223.74
Property Description
Situated in the middle of Equestrian Estates on a mature landscaped lot with just under 1 acre of land, this all brick home has much to desire. Hardwood floors, a white kitchen with stainless steel appliances and stone countertops that opens into both living and dining space, a family room with a timeless built brick fireplace and mantel that goes up two stories. A large loft/ office overlooks the family room. A more formal dining room as well as a very large living/great room with a wood burning fireplace, powder room, large laundry room with plenty of storage complete the main level. Natural light flows into the home and the open foyer and staircase take you up to the second floor with 4 bedrooms and a large primary room with an additional fireplace, updated master bath, and large walk in closet. The 3 other bedrooms offer plenty of space and good size closets. The third floor has a big open guest/game/additional family room with high ceilings. Plenty of storage throughout the house, an unfinished basement with a separate garage entrance offers plenty of additional options. Gorgeous grounds with lush landscaping including mature Oak trees and flowering beds. All this situated in one of Lemont's best subdivisions!
Location
State IL
County Cook
Rooms
Basement Full
Interior
Interior Features Vaulted/Cathedral Ceilings
Heating Natural Gas, Forced Air, Zoned, Other
Cooling Central Air, Zoned
Fireplaces Number 3
Fireplaces Type Gas Log
Fireplace Y
Appliance Double Oven, Microwave, Dishwasher, Refrigerator, Disposal
Exterior
Exterior Feature Patio
Parking Features Attached
Garage Spaces 2.0
View Y/N true
Building
Lot Description Wooded
Story 2 Stories
Sewer Septic-Private
Water Private Well
New Construction false
Schools
School District 113A, 113A, 210
Others
HOA Fee Include Other
Ownership Fee Simple
Special Listing Condition None
Read Less Info
Want to know what your home might be worth? Contact us for a FREE valuation!

Our team is ready to help you sell your home for the highest possible price ASAP
© 2024 Listings courtesy of MRED as distributed by MLS GRID. All Rights Reserved.
Bought with Linda Feinstein • Compass
GET MORE INFORMATION
REALTOR | Lic# 475125930






