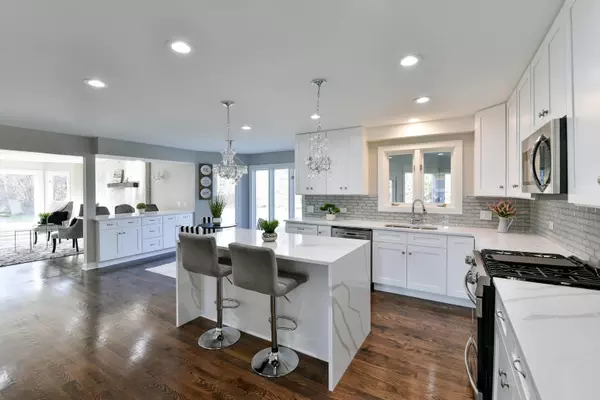$528,000
$539,900
2.2%For more information regarding the value of a property, please contact us for a free consultation.
4 Beds
2.5 Baths
3,274 SqFt
SOLD DATE : 02/18/2021
Key Details
Sold Price $528,000
Property Type Single Family Home
Sub Type Detached Single
Listing Status Sold
Purchase Type For Sale
Square Footage 3,274 sqft
Price per Sqft $161
Subdivision Estates Of Indian Creek
MLS Listing ID 10957062
Sold Date 02/18/21
Style Traditional
Bedrooms 4
Full Baths 2
Half Baths 1
Year Built 1987
Annual Tax Amount $14,040
Tax Year 2019
Lot Size 1.000 Acres
Lot Dimensions 239 X 210 X 304 X 200
Property Description
MODERN and CUSTOMIZED with breathtaking details over 3,300squre foot home located on one acre + land. Hold you breath as you enter while looking over 500 pieces of Crystal Chandelier and customized Railings at the entrance Door. Open Kitchen Floor Plan with Soft Closing Shaker Style Cabinets wrapped up into Modern Quartz Waterfall Style Countertop, Ultramodern Back-splash, High End Stainless Appliances, Hardwood Floors Extended throughout the entire Home with Recessed and Canned Lighting in every room. Feel the Hardwood Dark Walnut Stairs while visiting the 2nd Floor. Enjoy Master Bedroom with Walk-In Shower Fully Wrapped into Ceramic Tiles, Double Vanity, Granite Countertop and two huge Walk-In Closets. 3 Extra Bedrooms and Full Bath upstairs. Huge Backyard with a lovely view! 3 Car Garage. Stevenston High School District and a Great location close to everything! Make your Dreams a Reality. Show it with Confidence!!!
Location
State IL
County Lake
Community Street Paved
Rooms
Basement Full
Interior
Interior Features Skylight(s), Bar-Dry, Wood Laminate Floors, First Floor Bedroom, First Floor Laundry, Second Floor Laundry, First Floor Full Bath, Built-in Features, Walk-In Closet(s)
Heating Natural Gas, Forced Air
Cooling Central Air
Fireplaces Number 1
Fireplaces Type Gas Log
Fireplace Y
Appliance Range, Microwave, Dishwasher, Refrigerator, Bar Fridge
Exterior
Exterior Feature Patio, Porch, Porch Screened, Storms/Screens
Parking Features Attached
Garage Spaces 3.0
View Y/N true
Roof Type Asphalt
Building
Lot Description Landscaped, Wooded
Story 2 Stories
Foundation Concrete Perimeter
Sewer Septic-Private
Water Private Well
New Construction false
Schools
Elementary Schools Fremont Elementary School
Middle Schools Fremont Middle School
High Schools Adlai E Stevenson High School
School District 79, 79, 125
Others
HOA Fee Include None
Ownership Fee Simple
Special Listing Condition None
Read Less Info
Want to know what your home might be worth? Contact us for a FREE valuation!

Our team is ready to help you sell your home for the highest possible price ASAP
© 2024 Listings courtesy of MRED as distributed by MLS GRID. All Rights Reserved.
Bought with Leslie McDonnell • RE/MAX Suburban
GET MORE INFORMATION
REALTOR | Lic# 475125930






